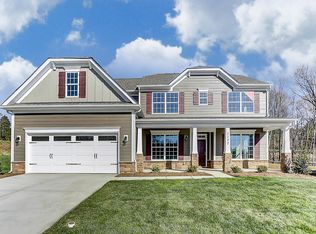Closed
$590,000
1169 Hollis Cir SW, Concord, NC 28025
5beds
3,794sqft
Single Family Residence
Built in 2016
0.29 Acres Lot
$592,300 Zestimate®
$156/sqft
$3,504 Estimated rent
Home value
$592,300
$551,000 - $634,000
$3,504/mo
Zestimate® history
Loading...
Owner options
Explore your selling options
What's special
Step into luxury and comfort with this stunning open floor plan 5BR/4BA gem in the sought-after Park View Estate! A chef’s kitchen—with gas cooktop, wall oven, microwave, granite countertops, tile backsplash, and stainless-steel appliances. The main level, you'll find a guest bedroom, a full bathroom, mudroom, office, butler pantry with prep sink, and a formal dining room. Upstairs, the primary suite features a tray ceiling and a spa-like bathroom with a soaking tub, walk-in shower, double vanity, and a walk-in closet. Three additional bedrooms, two bathrooms, a laundry room, and a versatile bonus room—perfect for a media or game room—complete the upper level. Venture outside to your private backyard with an oversized stone paver patio with a firepit, and fully fenced yard with storage shed. Community amenities include an outdoor pool, clubhouse, playground, and a dog park. With shopping and dining just minutes away, this home isn’t just a place to live—it’s a lifestyle!
Zillow last checked: 8 hours ago
Listing updated: August 13, 2025 at 12:25pm
Listing Provided by:
Brian Rogers brian.rogers@redfin.com,
Redfin Corporation
Bought with:
Cindy Hope
Howard Hanna Allen Tate Southpark
Source: Canopy MLS as distributed by MLS GRID,MLS#: 4275315
Facts & features
Interior
Bedrooms & bathrooms
- Bedrooms: 5
- Bathrooms: 4
- Full bathrooms: 4
- Main level bedrooms: 1
Primary bedroom
- Level: Upper
Bedroom s
- Level: Main
Bedroom s
- Level: Upper
Bedroom s
- Level: Upper
Bedroom s
- Level: Upper
Bathroom full
- Level: Main
Bathroom full
- Level: Upper
Bathroom full
- Level: Upper
Breakfast
- Level: Main
Dining room
- Level: Main
Great room
- Level: Main
Kitchen
- Level: Main
Laundry
- Level: Upper
Loft
- Level: Upper
Other
- Level: Main
Study
- Level: Main
Heating
- Forced Air, Natural Gas
Cooling
- Central Air
Appliances
- Included: Dishwasher, Disposal, Electric Water Heater, Exhaust Hood, Gas Cooktop, Microwave, Plumbed For Ice Maker, Self Cleaning Oven, Wall Oven
- Laundry: Laundry Room, Upper Level
Features
- Soaking Tub, Kitchen Island, Open Floorplan, Pantry, Walk-In Closet(s), Walk-In Pantry
- Flooring: Carpet, Tile, Vinyl
- Has basement: No
- Fireplace features: Gas Log, Great Room
Interior area
- Total structure area: 3,794
- Total interior livable area: 3,794 sqft
- Finished area above ground: 3,794
- Finished area below ground: 0
Property
Parking
- Total spaces: 2
- Parking features: Driveway, Attached Garage, Garage Door Opener, Garage on Main Level
- Attached garage spaces: 2
- Has uncovered spaces: Yes
Features
- Levels: Two
- Stories: 2
- Patio & porch: Covered, Front Porch, Patio
- Exterior features: Fire Pit, In-Ground Irrigation, Storage
- Fencing: Back Yard,Fenced
Lot
- Size: 0.29 Acres
- Features: Cleared
Details
- Additional structures: Shed(s)
- Parcel number: 55287758700000
- Zoning: RV-CD
- Special conditions: Standard
Construction
Type & style
- Home type: SingleFamily
- Property subtype: Single Family Residence
Materials
- Brick Partial, Fiber Cement
- Foundation: Slab
Condition
- New construction: No
- Year built: 2016
Details
- Builder name: Eastwood homes
Utilities & green energy
- Sewer: County Sewer
- Water: County Water
- Utilities for property: Fiber Optics
Community & neighborhood
Security
- Security features: Carbon Monoxide Detector(s), Smoke Detector(s)
Location
- Region: Concord
- Subdivision: Park View Estates
HOA & financial
HOA
- Has HOA: Yes
- HOA fee: $198 quarterly
- Association name: Park View Estates HOA, EGB Services
- Association phone: 949-421-7040
Other
Other facts
- Road surface type: Concrete, Paved
Price history
| Date | Event | Price |
|---|---|---|
| 8/12/2025 | Sold | $590,000-1.7%$156/sqft |
Source: | ||
| 6/27/2025 | Listed for sale | $599,900-4%$158/sqft |
Source: | ||
| 6/27/2025 | Listing removed | $624,900$165/sqft |
Source: | ||
| 5/30/2025 | Price change | $624,900-2.3%$165/sqft |
Source: | ||
| 4/9/2025 | Price change | $639,900-1.5%$169/sqft |
Source: | ||
Public tax history
| Year | Property taxes | Tax assessment |
|---|---|---|
| 2024 | $5,960 +25.5% | $598,390 +53.7% |
| 2023 | $4,750 | $389,320 |
| 2022 | $4,750 | $389,320 |
Find assessor info on the county website
Neighborhood: 28025
Nearby schools
GreatSchools rating
- 5/10Rocky River ElementaryGrades: PK-5Distance: 1.1 mi
- 4/10C. C. Griffin Middle SchoolGrades: 6-8Distance: 3.2 mi
- 4/10Central Cabarrus HighGrades: 9-12Distance: 0.5 mi
Schools provided by the listing agent
- Elementary: Rocky River
- Middle: J.N. Fries
- High: Central Cabarrus
Source: Canopy MLS as distributed by MLS GRID. This data may not be complete. We recommend contacting the local school district to confirm school assignments for this home.
Get a cash offer in 3 minutes
Find out how much your home could sell for in as little as 3 minutes with a no-obligation cash offer.
Estimated market value
$592,300
Get a cash offer in 3 minutes
Find out how much your home could sell for in as little as 3 minutes with a no-obligation cash offer.
Estimated market value
$592,300
