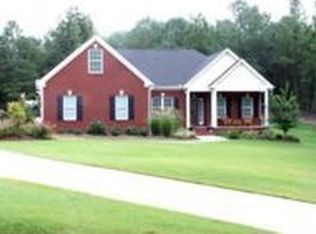Closed
$210,000
1169 McDonald Rd, Covington, GA 30014
3beds
1,728sqft
Single Family Residence, Residential
Built in 1992
4.66 Acres Lot
$209,200 Zestimate®
$122/sqft
$1,619 Estimated rent
Home value
$209,200
$172,000 - $255,000
$1,619/mo
Zestimate® history
Loading...
Owner options
Explore your selling options
What's special
*Back on the Market* Land, Land, Land..Great investment property***Farm-land ranch-style home sits on 4.66 acres is ready for the buyer who can appreciate nature, privacy, wildlife and the beauty of outdoor living. Three (3) bedrooms; two (2) full baths with bonus room for an office, sewing room, library or whatever you prefer...Screened-in porch that overlooks the amazing large front yard. Most of the land has been cleared. Home is being "Sold As Is". Great fixer-upper. This home is for any family or investor who wants to make it their own. Repairs are needed. No HOA. Seller is motivated. Possible FHA 203k, Coventional Renovatio, FHA, Conventional, Cash and USDA 100% financing available. A must see!
Zillow last checked: 8 hours ago
Listing updated: August 14, 2024 at 10:51pm
Listing Provided by:
Marschia Rose,
HomeSmart 404-876-4901
Bought with:
NON-MLS NMLS
Non FMLS Member
Source: FMLS GA,MLS#: 7324056
Facts & features
Interior
Bedrooms & bathrooms
- Bedrooms: 3
- Bathrooms: 1
- Full bathrooms: 1
- Main level bathrooms: 1
- Main level bedrooms: 3
Primary bedroom
- Features: Master on Main, Roommate Floor Plan
- Level: Master on Main, Roommate Floor Plan
Bedroom
- Features: Master on Main, Roommate Floor Plan
Primary bathroom
- Features: Separate Tub/Shower
Dining room
- Features: Open Concept, Separate Dining Room
Kitchen
- Features: Cabinets Other, Country Kitchen, Pantry, Solid Surface Counters
Heating
- Central, Electric, Forced Air
Cooling
- Ceiling Fan(s), Central Air, Electric
Appliances
- Included: Dishwasher, Electric Range, Electric Water Heater, Range Hood, Refrigerator
- Laundry: Laundry Room, Main Level, Mud Room
Features
- High Ceilings 9 ft Main, His and Hers Closets, Walk-In Closet(s)
- Flooring: Ceramic Tile, Other
- Windows: Window Treatments
- Basement: None
- Has fireplace: No
- Fireplace features: None
- Common walls with other units/homes: No One Above
Interior area
- Total structure area: 1,728
- Total interior livable area: 1,728 sqft
- Finished area above ground: 0
- Finished area below ground: 0
Property
Parking
- Parking features: Detached, Driveway
- Has garage: Yes
- Has uncovered spaces: Yes
Accessibility
- Accessibility features: Accessible Electrical and Environmental Controls
Features
- Levels: One
- Stories: 1
- Patio & porch: Covered, Front Porch, Screened
- Exterior features: Garden, Private Yard
- Pool features: None
- Spa features: None
- Fencing: Back Yard,Fenced,Privacy
- Has view: Yes
- View description: Rural, Trees/Woods
- Waterfront features: None
- Body of water: None
Lot
- Size: 4.66 Acres
- Features: Cleared, Farm, Front Yard, Open Lot, Private, Wooded
Details
- Additional structures: Garage(s), Outbuilding, Shed(s), Workshop
- Parcel number: 0107000000039A00
- Other equipment: Satellite Dish
- Horse amenities: None
Construction
Type & style
- Home type: SingleFamily
- Architectural style: Ranch,Rustic
- Property subtype: Single Family Residence, Residential
Materials
- Frame, Wood Siding
- Foundation: Slab
- Roof: Shingle
Condition
- Resale
- New construction: No
- Year built: 1992
Utilities & green energy
- Electric: 110 Volts
- Sewer: Septic Tank
- Water: Well
- Utilities for property: Cable Available, Electricity Available, Phone Available, Water Available
Green energy
- Energy efficient items: None
- Energy generation: None
Community & neighborhood
Security
- Security features: None
Community
- Community features: Near Schools
Location
- Region: Covington
- Subdivision: R3 Misc Land - Area 12
Other
Other facts
- Listing terms: Cash,Conventional,FHA 203(k),USDA Loan,Other
- Ownership: Fee Simple
- Road surface type: Dirt
Price history
| Date | Event | Price |
|---|---|---|
| 8/5/2024 | Sold | $210,000$122/sqft |
Source: | ||
| 7/29/2024 | Pending sale | $210,000$122/sqft |
Source: | ||
| 7/17/2024 | Contingent | $210,000$122/sqft |
Source: | ||
| 6/24/2024 | Pending sale | $210,000$122/sqft |
Source: | ||
| 6/22/2024 | Contingent | $210,000$122/sqft |
Source: | ||
Public tax history
| Year | Property taxes | Tax assessment |
|---|---|---|
| 2024 | $2,017 -0.7% | $84,920 +1% |
| 2023 | $2,031 +9.4% | $84,040 +24.1% |
| 2022 | $1,856 +9.8% | $67,720 +13.6% |
Find assessor info on the county website
Neighborhood: 30014
Nearby schools
GreatSchools rating
- 7/10Mansfield Elementary SchoolGrades: PK-5Distance: 6.7 mi
- 4/10Indian Creek Middle SchoolGrades: 6-8Distance: 8.2 mi
- 3/10Alcovy High SchoolGrades: 9-12Distance: 1.3 mi
Schools provided by the listing agent
- Elementary: Mansfield
- Middle: Indian Creek
- High: Alcovy
Source: FMLS GA. This data may not be complete. We recommend contacting the local school district to confirm school assignments for this home.
Get a cash offer in 3 minutes
Find out how much your home could sell for in as little as 3 minutes with a no-obligation cash offer.
Estimated market value
$209,200
Get a cash offer in 3 minutes
Find out how much your home could sell for in as little as 3 minutes with a no-obligation cash offer.
Estimated market value
$209,200
