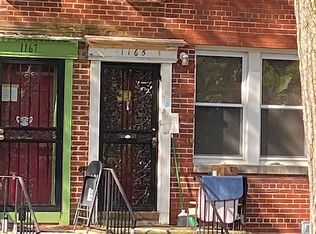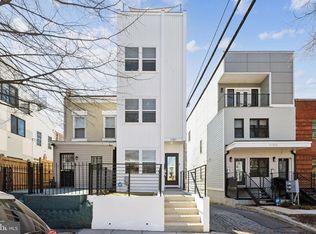Sold for $665,000 on 07/30/25
$665,000
1169 Neal St NE #1, Washington, DC 20002
4beds
1,586sqft
Townhouse
Built in 2019
-- sqft lot
$672,100 Zestimate®
$419/sqft
$4,641 Estimated rent
Home value
$672,100
$638,000 - $706,000
$4,641/mo
Zestimate® history
Loading...
Owner options
Explore your selling options
What's special
The backyard is open for the summer! Hands down the best value and space in the neighborhood! You have all the conveniences that come with "new" in this nearly 1,600 sq ft, 3BR + den/3BA modern duplex built from the ground up in 2019. Big open spaces, high ceilings, bright windows, and warm wood floors throughout. The main floor hits high notes with generous living and dining areas + a classic kitchen with an inviting bar just right for entertaining, homework, or simply hanging out. Just beyond, a full bath and spacious, sunny bedroom currently used as an office. Downstairs, the king-size rear bedroom features its own full bath and generous double closets. The king-size front bedroom (also with double closets) and den/workout room/4th bedroom share a crisp hall bath with tub. XL in-unit laundry in handy under stair closet with extra storage. Want to relax outdoors? Grill, dine, and play in your own deep, private backyard. Nicely situated just up the block from Gallaudet, handy to NoMa METRO, and deliciously close to Union Market. Pet-friendly association with a budget-pleasing $150/month fee. Much more flexible space and value than you might expect at this price make this Ready! Set! Go! for Summer '25. Ask about closing cost grant for qualified buyers!
Zillow last checked: 8 hours ago
Listing updated: September 30, 2025 at 06:06pm
Listed by:
Andrew Glasow 202-285-3600,
Coldwell Banker Realty - Washington,
Co-Listing Agent: John Fred Saddler 202-746-5738,
Coldwell Banker Realty - Washington
Bought with:
Michael Sheridan, 672813
TTR Sotheby's International Realty
Wendi James, SP200206001
TTR Sotheby's International Realty
Source: Bright MLS,MLS#: DCDC2196680
Facts & features
Interior
Bedrooms & bathrooms
- Bedrooms: 4
- Bathrooms: 3
- Full bathrooms: 3
- Main level bathrooms: 1
- Main level bedrooms: 1
Basement
- Description: Percent Finished: 100.0
- Area: 0
Heating
- Forced Air, Natural Gas
Cooling
- Central Air, Electric
Appliances
- Included: Microwave, Range, Dishwasher, Disposal, Dryer, Ice Maker, Oven/Range - Gas, Range Hood, Refrigerator, Stainless Steel Appliance(s), Washer, Water Heater, Gas Water Heater
- Laundry: Dryer In Unit, Washer In Unit
Features
- Bathroom - Walk-In Shower, Bathroom - Tub Shower, Combination Dining/Living, Combination Kitchen/Living, Entry Level Bedroom, Open Floorplan, Floor Plan - Traditional, Kitchen Island, Recessed Lighting, High Ceilings
- Flooring: Wood, Tile/Brick
- Windows: Window Treatments
- Basement: Finished,Full,Sump Pump,Windows,Walk-Out Access,Connecting Stairway,Partial,Interior Entry
- Has fireplace: No
Interior area
- Total structure area: 1,586
- Total interior livable area: 1,586 sqft
- Finished area above ground: 1,586
- Finished area below ground: 0
Property
Parking
- Parking features: On Street
- Has uncovered spaces: Yes
Accessibility
- Accessibility features: None
Features
- Levels: Two
- Stories: 2
- Patio & porch: Patio, Porch
- Exterior features: Extensive Hardscape
- Pool features: None
- Fencing: Wood,Privacy
Lot
- Features: Rear Yard, Urban Land-Sassafras-Chillum
Details
- Additional structures: Above Grade, Below Grade
- Parcel number: 4065//2004
- Zoning: RESIDENTIAL
- Special conditions: Standard
Construction
Type & style
- Home type: Townhouse
- Architectural style: Contemporary
- Property subtype: Townhouse
Materials
- Brick, Masonite, Other
- Foundation: Other
Condition
- Excellent
- New construction: No
- Year built: 2019
- Major remodel year: 2019
Details
- Builder model: BIG 3 BR
Utilities & green energy
- Electric: 200+ Amp Service
- Sewer: Public Sewer
- Water: Public
Community & neighborhood
Security
- Security features: Exterior Cameras, Security System, Smoke Detector(s), Fire Sprinkler System
Location
- Region: Washington
- Subdivision: Trinidad
HOA & financial
HOA
- Has HOA: No
- Amenities included: None
- Services included: Maintenance Structure, Insurance, Reserve Funds, Sewer, Water
- Association name: 1169 Neal St Condominium
Other fees
- Condo and coop fee: $150 monthly
Other
Other facts
- Listing agreement: Exclusive Right To Sell
- Listing terms: Cash,Conventional,VA Loan,FHA
- Ownership: Condominium
Price history
| Date | Event | Price |
|---|---|---|
| 7/30/2025 | Sold | $665,000-4.9%$419/sqft |
Source: | ||
| 7/17/2025 | Pending sale | $699,000$441/sqft |
Source: | ||
| 6/26/2025 | Contingent | $699,000$441/sqft |
Source: | ||
| 4/30/2025 | Listed for sale | $699,000-3.5%$441/sqft |
Source: | ||
| 4/22/2025 | Listing removed | $724,500$457/sqft |
Source: | ||
Public tax history
| Year | Property taxes | Tax assessment |
|---|---|---|
| 2025 | $8,659 -0.5% | $1,108,610 -0.2% |
| 2024 | $8,704 +4.2% | $1,111,010 +4.2% |
| 2023 | $8,351 +2.7% | $1,066,480 +3% |
Find assessor info on the county website
Neighborhood: Trinidad
Nearby schools
GreatSchools rating
- 4/10Wheatley Education CampusGrades: PK-8Distance: 0.1 mi
- 3/10Dunbar High SchoolGrades: 9-12Distance: 1.3 mi
Schools provided by the listing agent
- District: District Of Columbia Public Schools
Source: Bright MLS. This data may not be complete. We recommend contacting the local school district to confirm school assignments for this home.

Get pre-qualified for a loan
At Zillow Home Loans, we can pre-qualify you in as little as 5 minutes with no impact to your credit score.An equal housing lender. NMLS #10287.
Sell for more on Zillow
Get a free Zillow Showcase℠ listing and you could sell for .
$672,100
2% more+ $13,442
With Zillow Showcase(estimated)
$685,542
