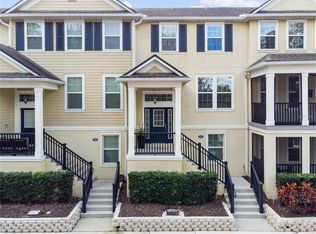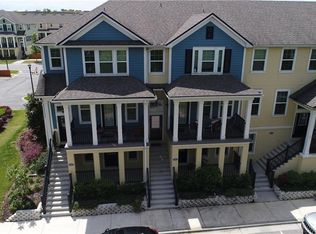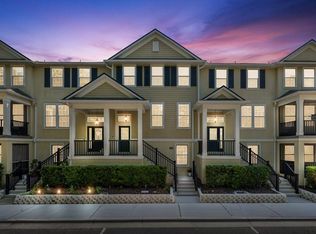Sold for $422,000 on 04/28/25
$422,000
1169 Orange Ave, Winter Springs, FL 32708
4beds
2,164sqft
Townhouse
Built in 2015
1,511 Square Feet Lot
$416,200 Zestimate®
$195/sqft
$2,673 Estimated rent
Home value
$416,200
$375,000 - $458,000
$2,673/mo
Zestimate® history
Loading...
Owner options
Explore your selling options
What's special
Spacious End-Unit Townhome with Open Floor Plan and Abundant Natural Light! Discover this beautifully designed 4-bed, 3.5-bath end-unit townhome in the highly sought-after Jesup's Landing community. Situated next to a peaceful green space, this home offers a sense of privacy and openness. The expansive open floor plan features wood laminate throughout - that means no carpet, and is bathed in natural light from large windows throughout, creating a bright and airy atmosphere perfect for both entertaining and everyday living. The main-floor primary suite includes an en-suite bath and a private covered porch—perfect for a mother-in- law suite, fitness center, or simply unwinding. The second level features a spacious living room with access to a charming front balcony, a well-appointed kitchen with custom 42-inch upper cabinets, granite countertops, stainless steel appliances, and two pantries for ample storage. The separate dining room opens to another covered porch, and a convenient half bath completes this floor. On the third floor, a second primary suite boasts a tray ceiling, a generous walk-in closet, and a luxurious ensuite bath. Two additional spacious bedrooms share a well-designed Jack-and-Jill bathroom, while a centrally located laundry room adds convenience. Residents have access to exceptional amenities, including a sparkling community pool, a welcoming clubhouse, and scenic walking trails. Nearby Central Winds Park offers playing fields, a dog park, and plenty of space for outdoor recreation and family fun. Ideally located within walking distance to Downtown Winter Springs, Central Winds Park, Winter Springs High School, and the popular Cross Seminole Trail, this home provides both convenience and a vibrant lifestyle.
Zillow last checked: 8 hours ago
Listing updated: April 28, 2025 at 12:45pm
Listing Provided by:
Stacey Vazquez 407-603-3163,
KELLER WILLIAMS REALTY AT THE LAKES 407-566-1800,
Kat Michalik 407-739-3201,
KELLER WILLIAMS REALTY AT THE LAKES
Bought with:
Nancy Shear, 3030041
WATSON REALTY CORP
Source: Stellar MLS,MLS#: O6289937 Originating MLS: Osceola
Originating MLS: Osceola

Facts & features
Interior
Bedrooms & bathrooms
- Bedrooms: 4
- Bathrooms: 4
- Full bathrooms: 3
- 1/2 bathrooms: 1
Primary bedroom
- Features: Walk-In Closet(s)
- Level: First
- Area: 195 Square Feet
- Dimensions: 15x13
Kitchen
- Level: Upper
- Area: 168 Square Feet
- Dimensions: 14x12
Living room
- Level: Upper
- Area: 285 Square Feet
- Dimensions: 19x15
Heating
- Electric
Cooling
- Central Air, Zoned
Appliances
- Included: Oven, Dishwasher, Disposal, Dryer, Microwave, Range, Refrigerator, Washer
- Laundry: Electric Dryer Hookup, Inside, Laundry Room, Upper Level, Washer Hookup
Features
- Ceiling Fan(s), Eating Space In Kitchen, High Ceilings, L Dining, Open Floorplan, Primary Bedroom Main Floor, Solid Surface Counters, Solid Wood Cabinets, Thermostat, Walk-In Closet(s)
- Flooring: Ceramic Tile, Laminate, Hardwood
- Windows: Window Treatments
- Has fireplace: No
- Common walls with other units/homes: Corner Unit
Interior area
- Total structure area: 2,958
- Total interior livable area: 2,164 sqft
Property
Parking
- Total spaces: 2
- Parking features: Driveway
- Attached garage spaces: 2
- Has uncovered spaces: Yes
Features
- Levels: Three Or More
- Stories: 3
- Patio & porch: Covered, Front Porch
- Exterior features: Balcony, Irrigation System, Lighting, Rain Gutters, Sidewalk
Lot
- Size: 1,511 sqft
- Features: Corner Lot, Landscaped
Details
- Parcel number: 3620305TH00000080
- Zoning: RES
- Special conditions: None
Construction
Type & style
- Home type: Townhouse
- Architectural style: Traditional
- Property subtype: Townhouse
Materials
- Block, Stucco, Vinyl Siding
- Foundation: Slab
- Roof: Shingle
Condition
- Completed
- New construction: No
- Year built: 2015
Utilities & green energy
- Sewer: Public Sewer
- Water: Public
- Utilities for property: BB/HS Internet Available, Cable Available, Electricity Connected, Fiber Optics, Public, Sewer Connected, Sprinkler Meter, Street Lights, Underground Utilities, Water Connected
Community & neighborhood
Community
- Community features: Pool
Location
- Region: Winter Springs
- Subdivision: JESUPS LANDING
HOA & financial
HOA
- Has HOA: Yes
- HOA fee: $233 monthly
- Services included: Community Pool, Maintenance Structure, Pool Maintenance
- Association name: Jesup's Landing HOA
- Association phone: 407-778-1118
Other fees
- Pet fee: $0 monthly
Other financial information
- Total actual rent: 0
Other
Other facts
- Listing terms: Cash,Conventional,FHA,VA Loan
- Ownership: Fee Simple
- Road surface type: Asphalt, Paved
Price history
| Date | Event | Price |
|---|---|---|
| 4/28/2025 | Sold | $422,000-0.7%$195/sqft |
Source: | ||
| 4/1/2025 | Pending sale | $425,000$196/sqft |
Source: | ||
| 3/19/2025 | Listed for sale | $425,000+32.4%$196/sqft |
Source: | ||
| 9/6/2019 | Sold | $321,000+1.3%$148/sqft |
Source: Public Record | ||
| 8/7/2019 | Pending sale | $317,000$146/sqft |
Source: Opendoor #O5802378 | ||
Public tax history
| Year | Property taxes | Tax assessment |
|---|---|---|
| 2024 | $2,666 +4.4% | $211,185 +3% |
| 2023 | $2,554 +3.1% | $205,034 +3% |
| 2022 | $2,478 +1.1% | $199,062 +3% |
Find assessor info on the county website
Neighborhood: 32708
Nearby schools
GreatSchools rating
- 9/10Layer Elementary SchoolGrades: PK-5Distance: 1.8 mi
- 6/10Winter Springs High SchoolGrades: 7,9-12Distance: 0.2 mi
- 6/10Indian Trails Middle SchoolGrades: 6-8Distance: 1.3 mi
Get a cash offer in 3 minutes
Find out how much your home could sell for in as little as 3 minutes with a no-obligation cash offer.
Estimated market value
$416,200
Get a cash offer in 3 minutes
Find out how much your home could sell for in as little as 3 minutes with a no-obligation cash offer.
Estimated market value
$416,200


