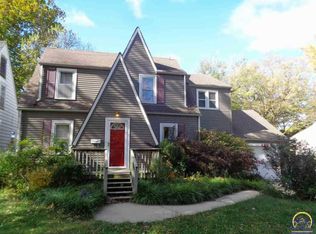There is nothing left to do in this turn key Cape Cod style home. Immaculate and improved throughout. Easily the best home for the money in this price range. 3 bed, updated bath and 2 car detached garage. Lovely covered patio to bbq or sit and relax. This one is a must see!
This property is off market, which means it's not currently listed for sale or rent on Zillow. This may be different from what's available on other websites or public sources.

