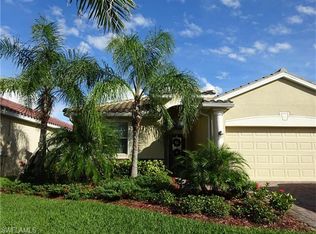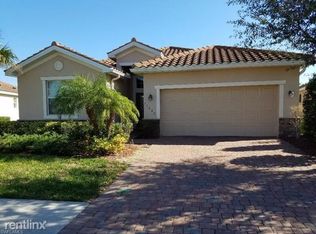Sold for $380,000
$380,000
11693 Eros RD, LEHIGH ACRES, FL 33971
4beds
2,032sqft
Single Family Residence
Built in 2014
5,793.48 Square Feet Lot
$365,000 Zestimate®
$187/sqft
$2,387 Estimated rent
Home value
$365,000
$325,000 - $412,000
$2,387/mo
Zestimate® history
Loading...
Owner options
Explore your selling options
What's special
Beautiful Trevi floor plan offering over 2,000sf of living space. Featuring elegant front entry, open concept kitchen with granite counter tops, walk-in pantry, designer wood cabinets, stainless appliances, large island/breakfast bar overlooking great room. Also features full guest suite, split floor plan large tile flooring, crown molding, large panel sliders to screen lanai. Olympia Pointe is a desirable gated community with amenities galore including clubhouse and pool/spa. Conveniently located with easy access to I-75, the SWFL INT airport also dining and shopping. Low HOA fees and so much more.
Zillow last checked: 8 hours ago
Listing updated: July 09, 2025 at 10:56am
Listed by:
Katherine Daniels 239-634-4720,
Realty One Group MVP
Bought with:
Sara Swanson
Premiere Plus Realty Company
Frances Swanson, PA
Premiere Plus Realty Company
Source: SWFLMLS,MLS#: 225049489 Originating MLS: Naples
Originating MLS: Naples
Facts & features
Interior
Bedrooms & bathrooms
- Bedrooms: 4
- Bathrooms: 3
- Full bathrooms: 3
Primary bedroom
- Dimensions: 14 x 15
Bedroom
- Dimensions: 10 x 10
Bedroom
- Dimensions: 12 x 12
Bedroom
- Dimensions: 10 x 10
Dining room
- Dimensions: 19 x 13
Garage
- Dimensions: 19 x 20
Great room
- Dimensions: 18 x 12
Kitchen
- Dimensions: 10 x 16
Other
- Dimensions: 19 x 8
Utility room
- Dimensions: 6 x 7
Heating
- Central
Cooling
- Ceiling Fan(s), Central Air
Appliances
- Included: Dishwasher, Disposal, Dryer, Range, Refrigerator/Icemaker, Self Cleaning Oven, Washer
Features
- Foyer, Pantry, Smoke Detectors, Volume Ceiling, Walk-In Closet(s), Window Coverings, Screened Lanai/Porch
- Flooring: Carpet, Tile
- Windows: Window Coverings, Shutters - Manual
- Has fireplace: No
Interior area
- Total structure area: 2,452
- Total interior livable area: 2,032 sqft
Property
Parking
- Total spaces: 2
- Parking features: Driveway, Attached
- Attached garage spaces: 2
- Has uncovered spaces: Yes
Features
- Stories: 1
- Patio & porch: Patio, Screened Lanai/Porch
- Pool features: Community
- Spa features: Community
- Has view: Yes
- View description: Landscaped Area, Preserve
- Waterfront features: None
Lot
- Size: 5,793 sqft
- Features: Regular
Details
- Parcel number: 254425P200500.0530
- Zoning: PUD
Construction
Type & style
- Home type: SingleFamily
- Architectural style: Ranch
- Property subtype: Single Family Residence
Materials
- Block, Stucco
- Foundation: Concrete Block
- Roof: Tile
Condition
- New construction: No
- Year built: 2014
Utilities & green energy
- Water: Central
Community & neighborhood
Security
- Security features: Smoke Detector(s), Gated Community
Community
- Community features: Clubhouse, Park, Pool, Fitness Center, Sidewalks, Street Lights, Gated
Location
- Region: Lehigh Acres
- Subdivision: OLYMPIA POINTE
HOA & financial
HOA
- Has HOA: Yes
- HOA fee: $3,456 annually
- Amenities included: Billiard Room, Clubhouse, Park, Pool, Community Room, Spa/Hot Tub, Fitness Center, Internet Access, Sidewalk, Streetlight
Other
Other facts
- Road surface type: Paved
Price history
| Date | Event | Price |
|---|---|---|
| 7/8/2025 | Sold | $380,000-1.3%$187/sqft |
Source: | ||
| 5/23/2025 | Pending sale | $384,900$189/sqft |
Source: | ||
| 5/21/2025 | Listed for sale | $384,900+61%$189/sqft |
Source: | ||
| 5/15/2019 | Sold | $239,000-0.4%$118/sqft |
Source: Public Record Report a problem | ||
| 4/8/2019 | Pending sale | $239,990$118/sqft |
Source: Premiere Plus Realty Company #218077998 Report a problem | ||
Public tax history
| Year | Property taxes | Tax assessment |
|---|---|---|
| 2024 | $3,389 +1.9% | $214,732 +3% |
| 2023 | $3,326 +0.7% | $208,478 +3% |
| 2022 | $3,305 -1.1% | $202,406 +3% |
Find assessor info on the county website
Neighborhood: 33971
Nearby schools
GreatSchools rating
- 3/10Treeline Elementary SchoolGrades: PK-5Distance: 3.2 mi
- 4/10Varsity Lakes Middle SchoolGrades: 6-8Distance: 2.1 mi
- 2/10Lehigh Senior High SchoolGrades: 9-12Distance: 2.5 mi
Get a cash offer in 3 minutes
Find out how much your home could sell for in as little as 3 minutes with a no-obligation cash offer.
Estimated market value$365,000
Get a cash offer in 3 minutes
Find out how much your home could sell for in as little as 3 minutes with a no-obligation cash offer.
Estimated market value
$365,000

