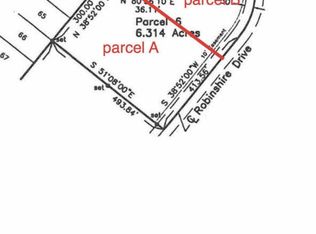Sold for $975,000 on 07/18/25
$975,000
11694 Robinshire St, Temperance, MI 48182
6beds
6,595sqft
Single Family Residence
Built in 2001
6.53 Acres Lot
$991,200 Zestimate®
$148/sqft
$4,245 Estimated rent
Home value
$991,200
$843,000 - $1.17M
$4,245/mo
Zestimate® history
Loading...
Owner options
Explore your selling options
What's special
Discover your luxury retreat on over 6.5 acres! This exceptional 6-bedroom, 4.5-bath home offers 4,100+ sq ft plus a fully finished lower level. The complete remodel of the kitchen features Café and Viking appliances, new cabinetry & countertops, an 8-ft island, and heated floors. The first-floor primary suite offers a spa-inspired bath complete with a soaking tub, walk-in shower, and heated floors. Rich walnut flooring and soaring ceilings enhance the great room, with a gas fireplace and Sonos sound system. An expansive bonus room provides the perfect space for a home gym, office, or playroom. The finished lower level includes a theater room, bar, family room, full bath and additional bedrooms. Step outside to your own paradise featuring a stunning saltwater pool with waterfall, large patio, new landscaping, and a 60x40 heated barn. Home Generac generator. Additional updates include new windows (2021), HVAC, hot water tank, roof (2018), well & well pump (2019), and driveway (2024). Filled with high-end upgrades and thoughtful details, too many to list!
Zillow last checked: 8 hours ago
Listing updated: July 21, 2025 at 10:05am
Listed by:
Abigail Glanville 419-376-7265,
RE/MAX Preferred Associates
Bought with:
Morgan Welch, 6501435527
eXp Realty LLC in Monroe
Source: MiRealSource,MLS#: 50178518 Originating MLS: Southeastern Border Association of REALTORS
Originating MLS: Southeastern Border Association of REALTORS
Facts & features
Interior
Bedrooms & bathrooms
- Bedrooms: 6
- Bathrooms: 5
- Full bathrooms: 4
- 1/2 bathrooms: 1
- Main level bathrooms: 2
- Main level bedrooms: 1
Primary bedroom
- Level: First
Bedroom
- Features: Laminate
- Level: Lower
- Area: 221
- Dimensions: 17 x 13
Bedroom 1
- Level: Main
- Area: 270
- Dimensions: 18 x 15
Bedroom 2
- Features: Carpet
- Level: Upper
- Area: 210
- Dimensions: 15 x 14
Bedroom 3
- Features: Carpet
- Level: Upper
- Area: 144
- Dimensions: 12 x 12
Bedroom 4
- Features: Laminate
- Level: Lower
- Area: 255
- Dimensions: 17 x 15
Bedroom 5
- Features: Laminate
- Level: Lower
- Area: 182
- Dimensions: 13 x 14
Bathroom 1
- Level: Main
Bathroom 2
- Level: Main
Bathroom 3
- Level: Upper
Bathroom 4
- Level: Lower
Dining room
- Features: Wood
- Level: Main
- Area: 195
- Dimensions: 15 x 13
Kitchen
- Level: Main
- Area: 406
- Dimensions: 29 x 14
Living room
- Features: Wood
- Level: Main
- Area: 360
- Dimensions: 20 x 18
Heating
- Forced Air, Natural Gas
Cooling
- Central Air
Appliances
- Included: Dishwasher, Microwave, Range/Oven, Refrigerator, Water Softener Owned, Gas Water Heater
- Laundry: First Floor Laundry, Main Level
Features
- Walk-In Closet(s), Bar
- Flooring: Carpet, Laminate, Wood
- Basement: Finished,Full
- Number of fireplaces: 1
- Fireplace features: Great Room
Interior area
- Total structure area: 6,595
- Total interior livable area: 6,595 sqft
- Finished area above ground: 4,171
- Finished area below ground: 2,424
Property
Parking
- Total spaces: 3
- Parking features: Attached
- Attached garage spaces: 3
Features
- Levels: One and One Half
- Stories: 1
- Patio & porch: Patio
- Has private pool: Yes
- Pool features: In Ground
- Frontage type: Road
- Frontage length: 303
Lot
- Size: 6.53 Acres
- Dimensions: 303 x irreg
- Features: Subdivision
Details
- Additional structures: Pole Barn
- Parcel number: 0803300850
- Zoning description: Residential
- Special conditions: Private
- Other equipment: Home Theater
Construction
Type & style
- Home type: SingleFamily
- Architectural style: Contemporary
- Property subtype: Single Family Residence
Materials
- Brick, Stone
- Foundation: Basement
Condition
- Year built: 2001
Utilities & green energy
- Sewer: Septic Tank
- Water: Private Well
Community & neighborhood
Location
- Region: Temperance
- Subdivision: Sherwood Park
Other
Other facts
- Listing agreement: Exclusive Right To Sell
- Listing terms: Cash,Conventional
- Road surface type: Paved
Price history
| Date | Event | Price |
|---|---|---|
| 7/18/2025 | Sold | $975,000-18.8%$148/sqft |
Source: | ||
| 7/5/2025 | Pending sale | $1,200,000$182/sqft |
Source: | ||
| 6/20/2025 | Listed for sale | $1,200,000+67.8%$182/sqft |
Source: | ||
| 8/14/2020 | Sold | $715,000-4.7%$108/sqft |
Source: | ||
| 7/13/2020 | Pending sale | $749,900$114/sqft |
Source: Key Realty One LLC-Lambertville #50016630 | ||
Public tax history
| Year | Property taxes | Tax assessment |
|---|---|---|
| 2025 | $9,878 +5.4% | $447,200 +2.5% |
| 2024 | $9,375 +17.4% | $436,300 +9.6% |
| 2023 | $7,989 +3.7% | $398,200 +9.1% |
Find assessor info on the county website
Neighborhood: 48182
Nearby schools
GreatSchools rating
- 7/10Ida Middle SchoolGrades: 5-8Distance: 5.8 mi
- 8/10Ida High SchoolGrades: 9-12Distance: 5.8 mi
- 5/10Ida Elementary SchoolGrades: PK-4Distance: 5.9 mi
Schools provided by the listing agent
- District: Ida Public School District
Source: MiRealSource. This data may not be complete. We recommend contacting the local school district to confirm school assignments for this home.

Get pre-qualified for a loan
At Zillow Home Loans, we can pre-qualify you in as little as 5 minutes with no impact to your credit score.An equal housing lender. NMLS #10287.
Sell for more on Zillow
Get a free Zillow Showcase℠ listing and you could sell for .
$991,200
2% more+ $19,824
With Zillow Showcase(estimated)
$1,011,024