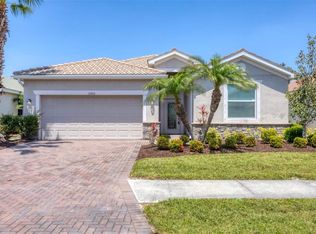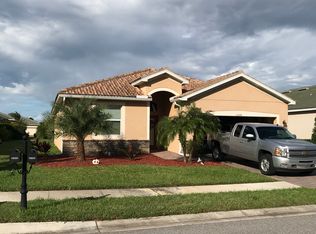Sold for $405,000 on 10/30/25
$405,000
11698 Anhinga Ave, Venice, FL 34292
3beds
2,025sqft
Single Family Residence
Built in 2013
6,360 Square Feet Lot
$400,000 Zestimate®
$200/sqft
$2,602 Estimated rent
Home value
$400,000
$364,000 - $440,000
$2,602/mo
Zestimate® history
Loading...
Owner options
Explore your selling options
What's special
This ADORABLE 3 bedroom + DEN/4th bedroom, 3 bath home was built in 2013 and has been beautifully maintained. It even has a BRAND NEW AC! As you enter the home, you will be greeted by the high ceilings, neutral tile floors, fresh paint, and tons of natural light, making the home feel spacious and inviting. To the right is a spacious guest bedroom w/queen sized murphy bed and a guest bathroom. To the left of the foyer is another guest bedroom with its very own ensuite bathroom. Near the great room and the kitchen is the den w/French doors— perfect for an office, guest bedroom, or playroom. The kitchen opens up to the great room and has 42 inch cabinetry, granite countertops, stainless appliances, walk-in pantry, and HUGE island— perfect for entertaining your guests. To the left, past the kitchen, you will enter the primary suite with dual walk-in closets and plenty of room for a king sized bed. The primary ensuite bathroom has a large vanity w/ dual sinks, soaker tub, separate shower, and private water closet. The wall of sliding glass doors in the living room leads to the extended lanai with quiet wooded view. This expansive lanai even has an outdoor kitchen! The home is in an X flood zone- so no need for flood insurance. Super low fees in this neighborhood! The $595 CDD fee is included in the taxes shown in the listing. The HOA fee is just $689 per quarter. Stoneybrook offers gated, resort-style living with amenities that include state of the art clubhouse, heated pool, hot tub, fitness center, splash pad, tennis courts, pickle ball courts, sand volleyball courts, baseball diamond, playgrounds, weekly food trucks, and an on-site Activities Director. Set on 640 acres of beautiful landscape, this vibrant community features 35 picturesque lakes and 900 residential homes. This is a unique location in Venice where you can get to both Wellen Park and Venice Island within about 10 minutes. Venice Island is known for its GORGEOUS beaches, shopping, dining, fishing pier, splash pad, parks, Saturday farmer’s market, and TONS OF EVENTS! In Wellen Park you’ll find shopping, dining, kayak rentals, splash pad, playground, Sunday farmer’s market, and the Atlanta Braves Spring Training Stadium- Cool Today Park. Also located near Sarasota County’s A-rated schools! Schedule your showing today and start living the resort lifestyle!
Zillow last checked: 8 hours ago
Listing updated: October 31, 2025 at 09:53am
Listing Provided by:
Brittany Coleman, PLLC 941-539-5023,
KELLER WILLIAMS ON THE WATER S 941-803-7522,
Jordan Coleman 941-525-7581,
KELLER WILLIAMS ON THE WATER S
Bought with:
Janos Novak, 698613
EXIT KING REALTY
Bobby Lawrence, 3084823
EXIT KING REALTY
Source: Stellar MLS,MLS#: N6140416 Originating MLS: Sarasota - Manatee
Originating MLS: Sarasota - Manatee

Facts & features
Interior
Bedrooms & bathrooms
- Bedrooms: 3
- Bathrooms: 3
- Full bathrooms: 3
Primary bedroom
- Features: Ceiling Fan(s), En Suite Bathroom, Walk-In Closet(s)
- Level: First
- Area: 300 Square Feet
- Dimensions: 20x15
Bedroom 2
- Features: Built-In Shelving, Ceiling Fan(s), Built-in Closet
- Level: First
- Area: 145.92 Square Feet
- Dimensions: 12.8x11.4
Bedroom 3
- Features: Ceiling Fan(s), En Suite Bathroom, Built-in Closet
- Level: First
- Area: 142.04 Square Feet
- Dimensions: 13.4x10.6
Primary bathroom
- Features: Dual Sinks, En Suite Bathroom, Exhaust Fan, Single Vanity, Steam Shower, Stone Counters, Tub with Separate Shower Stall, Water Closet/Priv Toilet, Window/Skylight in Bath, Linen Closet
- Level: First
- Area: 139.59 Square Feet
- Dimensions: 9.9x14.1
Bathroom 2
- Features: Single Vanity, Stone Counters, Tub With Shower
- Level: First
- Area: 37.81 Square Feet
- Dimensions: 4.11x9.2
Bathroom 3
- Features: En Suite Bathroom, Exhaust Fan, Single Vanity, Stone Counters, Tub With Shower
- Level: First
- Area: 48.88 Square Feet
- Dimensions: 9.4x5.2
Balcony porch lanai
- Features: Ceiling Fan(s)
- Level: First
- Area: 1058.02 Square Feet
- Dimensions: 36.11x29.3
Den
- Features: Ceiling Fan(s)
- Level: First
- Area: 135.68 Square Feet
- Dimensions: 12.8x10.6
Dining room
- Level: First
- Area: 173.76 Square Feet
- Dimensions: 18.1x9.6
Kitchen
- Features: Breakfast Bar, Granite Counters, Kitchen Island, Pantry, Stone Counters, Walk-In Closet(s)
- Level: First
- Area: 165.83 Square Feet
- Dimensions: 10.3x16.1
Living room
- Features: Ceiling Fan(s)
- Level: First
- Area: 291.41 Square Feet
- Dimensions: 18.1x16.1
Heating
- Central
Cooling
- Central Air
Appliances
- Included: Dishwasher, Disposal, Dryer, Microwave, Range, Refrigerator, Washer
- Laundry: Inside
Features
- Ceiling Fan(s), Crown Molding, Eating Space In Kitchen, High Ceilings, Kitchen/Family Room Combo, Living Room/Dining Room Combo, Open Floorplan, Primary Bedroom Main Floor, Split Bedroom, Stone Counters, Thermostat, Walk-In Closet(s)
- Flooring: Tile
- Doors: Outdoor Grill, Outdoor Kitchen, Sliding Doors
- Windows: Blinds, Hurricane Shutters
- Has fireplace: No
Interior area
- Total structure area: 2,621
- Total interior livable area: 2,025 sqft
Property
Parking
- Total spaces: 2
- Parking features: Driveway, Garage Door Opener, Off Street, On Street
- Attached garage spaces: 2
- Has uncovered spaces: Yes
- Details: Garage Dimensions: 29x21
Features
- Levels: One
- Stories: 1
- Patio & porch: Covered, Rear Porch, Screened
- Exterior features: Irrigation System, Lighting, Outdoor Grill, Outdoor Kitchen, Rain Gutters, Sidewalk
Lot
- Size: 6,360 sqft
- Features: Landscaped, Level, Sidewalk
- Residential vegetation: Trees/Landscaped
Details
- Additional structures: Outdoor Kitchen
- Parcel number: 0755031460
- Zoning: RSF1
- Special conditions: None
Construction
Type & style
- Home type: SingleFamily
- Property subtype: Single Family Residence
Materials
- Block, Stucco
- Foundation: Slab
- Roof: Tile
Condition
- New construction: No
- Year built: 2013
Details
- Builder model: Trevi
- Builder name: Lennar
Utilities & green energy
- Sewer: Public Sewer
- Water: Public
- Utilities for property: BB/HS Internet Available, Cable Available, Cable Connected, Electricity Available, Electricity Connected, Sewer Available, Sewer Connected, Water Available, Water Connected
Community & neighborhood
Community
- Community features: Clubhouse, Deed Restrictions, Gated Community - Guard, Golf Carts OK, Irrigation-Reclaimed Water, Park, Playground, Pool, Sidewalks, Tennis Court(s)
Location
- Region: Venice
- Subdivision: STONEYBROOK AT VENICE
HOA & financial
HOA
- Has HOA: Yes
- HOA fee: $230 monthly
- Amenities included: Clubhouse, Gated, Park, Playground, Pool, Recreation Facilities, Tennis Court(s), Vehicle Restrictions
- Services included: Community Pool, Manager, Pool Maintenance, Recreational Facilities
- Association name: Cheryl Cooper
- Association phone: 407-216-5518
Other fees
- Pet fee: $0 monthly
Other financial information
- Total actual rent: 0
Other
Other facts
- Listing terms: Cash,Conventional,FHA,VA Loan
- Ownership: Fee Simple
- Road surface type: Paved, Asphalt
Price history
| Date | Event | Price |
|---|---|---|
| 10/30/2025 | Sold | $405,000-3.5%$200/sqft |
Source: | ||
| 9/16/2025 | Pending sale | $419,900$207/sqft |
Source: | ||
| 9/6/2025 | Listed for sale | $419,900-13.1%$207/sqft |
Source: | ||
| 4/1/2025 | Listing removed | $483,000$239/sqft |
Source: | ||
| 2/13/2025 | Price change | $483,000-1%$239/sqft |
Source: | ||
Public tax history
| Year | Property taxes | Tax assessment |
|---|---|---|
| 2025 | -- | $379,000 -9% |
| 2024 | $6,027 +61.8% | $416,500 +58.8% |
| 2023 | $3,725 +1.2% | $262,238 +3% |
Find assessor info on the county website
Neighborhood: 34292
Nearby schools
GreatSchools rating
- 9/10Taylor Ranch Elementary SchoolGrades: PK-5Distance: 3.2 mi
- 6/10Venice Middle SchoolGrades: 6-8Distance: 1 mi
- 6/10Venice Senior High SchoolGrades: 9-12Distance: 5.7 mi
Schools provided by the listing agent
- Elementary: Taylor Ranch Elementary
- Middle: Venice Area Middle
- High: Venice Senior High
Source: Stellar MLS. This data may not be complete. We recommend contacting the local school district to confirm school assignments for this home.
Get a cash offer in 3 minutes
Find out how much your home could sell for in as little as 3 minutes with a no-obligation cash offer.
Estimated market value
$400,000
Get a cash offer in 3 minutes
Find out how much your home could sell for in as little as 3 minutes with a no-obligation cash offer.
Estimated market value
$400,000

