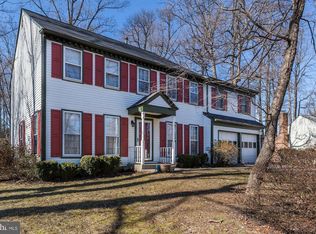Sold for $975,000
$975,000
11699 Bennington Woods Rd, Reston, VA 20194
4beds
2,284sqft
Single Family Residence
Built in 1982
0.52 Acres Lot
$1,080,500 Zestimate®
$427/sqft
$4,244 Estimated rent
Home value
$1,080,500
$1.03M - $1.13M
$4,244/mo
Zestimate® history
Loading...
Owner options
Explore your selling options
What's special
Open House Saturday, July 15th from 12 pm to 3 pm and Sunday. July 16th from 12 pm to 3 pm. First time on the market. This newly renovated Fairfield Victorian model home in sought after North Reston, has new paint, carpet and renovated bathrooms with 4 bedrooms, 2.5 bathrooms on 3 levels. The home has stainless steel appliances, double ovens, 5 burner electric cooking. Enjoy time on the wrap around porch having meals or entertaining on the screened in porch. The side yard could be used foran outdoor patio for entertaining, putting green or countless other options. Enjoy many of the amenities that Reston has to offer within walking distance of North Point Shopping Center, Lake Newport, Lake Anne, the Reston Town Center and the Metro. Check out the virtual tour online.
Zillow last checked: 8 hours ago
Listing updated: August 14, 2023 at 05:01pm
Listed by:
Jennifer V-E Johnson 202-805-1082,
Metro Realty 360
Bought with:
Lalitha Sivakumar, 0225230253
Redfin Corporation
Source: Bright MLS,MLS#: VAFX2136922
Facts & features
Interior
Bedrooms & bathrooms
- Bedrooms: 4
- Bathrooms: 3
- Full bathrooms: 2
- 1/2 bathrooms: 1
- Main level bathrooms: 1
Basement
- Area: 0
Heating
- Programmable Thermostat, Wood Stove, Natural Gas
Cooling
- Central Air, Humidity Control, Electric
Appliances
- Included: Microwave, Cooktop, Dishwasher, Disposal, Dryer, Ice Maker, Double Oven, Self Cleaning Oven, Refrigerator, Stainless Steel Appliance(s), Washer, Gas Water Heater
Features
- Windows: Double Pane Windows
- Basement: Partially Finished,Concrete,Space For Rooms
- Number of fireplaces: 1
- Fireplace features: Wood Burning, Mantel(s)
Interior area
- Total structure area: 2,284
- Total interior livable area: 2,284 sqft
- Finished area above ground: 2,284
- Finished area below ground: 0
Property
Parking
- Total spaces: 2
- Parking features: Garage Faces Side, Garage Door Opener, Storage, Attached, Driveway, Off Street
- Attached garage spaces: 2
- Has uncovered spaces: Yes
Accessibility
- Accessibility features: Doors - Lever Handle(s)
Features
- Levels: Three
- Stories: 3
- Patio & porch: Screened Porch
- Exterior features: Play Area, Other
- Pool features: Community
- Has view: Yes
- View description: Street, Trees/Woods
Lot
- Size: 0.52 Acres
Details
- Additional structures: Above Grade, Below Grade
- Parcel number: 0114 03070001
- Zoning: 372
- Special conditions: Standard
Construction
Type & style
- Home type: SingleFamily
- Architectural style: Victorian
- Property subtype: Single Family Residence
Materials
- Aluminum Siding
- Foundation: Brick/Mortar
Condition
- New construction: No
- Year built: 1982
Details
- Builder model: Victorian
- Builder name: Fairfield Homes
Utilities & green energy
- Sewer: Public Sewer
- Water: Public
Community & neighborhood
Location
- Region: Reston
- Subdivision: Reston
HOA & financial
HOA
- Has HOA: Yes
- HOA fee: $763 annually
- Association name: RESTON ASSOCIATION
Other
Other facts
- Listing agreement: Exclusive Right To Sell
- Listing terms: Cash,Conventional,FHA,VA Loan
- Ownership: Fee Simple
Price history
| Date | Event | Price |
|---|---|---|
| 8/14/2023 | Sold | $975,000$427/sqft |
Source: | ||
| 7/19/2023 | Contingent | $975,000$427/sqft |
Source: | ||
| 7/7/2023 | Listed for sale | $975,000$427/sqft |
Source: | ||
Public tax history
| Year | Property taxes | Tax assessment |
|---|---|---|
| 2025 | $12,176 +3.8% | $1,012,160 +4% |
| 2024 | $11,732 +14.3% | $973,180 +11.4% |
| 2023 | $10,267 +11.4% | $873,450 +12.8% |
Find assessor info on the county website
Neighborhood: Wiehle Ave - Reston Pky
Nearby schools
GreatSchools rating
- 6/10Aldrin Elementary SchoolGrades: PK-6Distance: 0.8 mi
- 5/10Herndon Middle SchoolGrades: 7-8Distance: 2.2 mi
- 3/10Herndon High SchoolGrades: 9-12Distance: 1.5 mi
Schools provided by the listing agent
- District: Fairfax County Public Schools
Source: Bright MLS. This data may not be complete. We recommend contacting the local school district to confirm school assignments for this home.
Get a cash offer in 3 minutes
Find out how much your home could sell for in as little as 3 minutes with a no-obligation cash offer.
Estimated market value$1,080,500
Get a cash offer in 3 minutes
Find out how much your home could sell for in as little as 3 minutes with a no-obligation cash offer.
Estimated market value
$1,080,500
