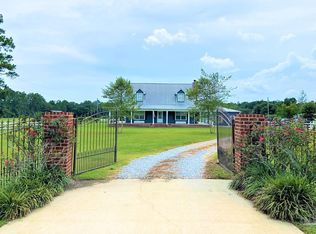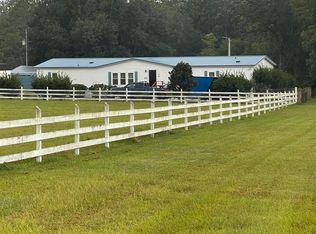Closed
$274,000
11699B Stucki Rd, Elberta, AL 36530
3beds
1,350sqft
Residential
Built in 2006
3.2 Acres Lot
$316,600 Zestimate®
$203/sqft
$1,935 Estimated rent
Home value
$316,600
$298,000 - $339,000
$1,935/mo
Zestimate® history
Loading...
Owner options
Explore your selling options
What's special
This completely renovated 3 bedroom 2 bathroom split floor plan home with 1350 sqft and sitting on 3.2 acres! All updates per seller include: Updated LVP flooring in living room/bedrooms, Fresh paint interior and exterior, smoothed ceiling, new light fixtures throughout. The kitchen features new solid wood dove tailed soft close cabinets, handles/pulls, granite countertops. It also has new stainless steel stove, microwave and dishwasher. This home also has updated electrical throughout, New hot water heater and roof is only 5 years old. Primary bathroom features brand new tiled shower, new vanity sink, granite counter tops, mirror, large walk-in-closet. Detached 2 car garage that is 17x30 with lots of extra storage, smart phone garage door opener and a metal roof. New landscaping out front with timed irrigation. Also a brand new rock for the driveway! This house is move in ready and waiting for you to call your favorite agent for a showing today! Seller is licensed Alabama Real Estate Agent.
Zillow last checked: 8 hours ago
Listing updated: June 08, 2023 at 01:26pm
Listed by:
Dianna McCutcheon 901-258-6806,
EXIT Allstar Gulf Coast Realty
Bought with:
Gwen Vigon
Gwen Vigon Realty LLC
Source: Baldwin Realtors,MLS#: 346026
Facts & features
Interior
Bedrooms & bathrooms
- Bedrooms: 3
- Bathrooms: 2
- Full bathrooms: 2
- Main level bedrooms: 3
Primary bedroom
- Features: 1st Floor Primary, Walk-In Closet(s)
- Level: Main
- Area: 196
- Dimensions: 14 x 14
Bedroom 2
- Level: Main
- Area: 120
- Dimensions: 12 x 10
Bedroom 3
- Level: Main
- Area: 120
- Dimensions: 12 x 10
Primary bathroom
- Features: Shower Only
Kitchen
- Level: Main
- Area: 160
- Dimensions: 8 x 20
Heating
- Electric, Central
Appliances
- Included: Dishwasher, Microwave, Electric Range
Features
- Flooring: Vinyl
- Has basement: No
- Has fireplace: No
Interior area
- Total structure area: 1,350
- Total interior livable area: 1,350 sqft
Property
Parking
- Total spaces: 2
- Parking features: Detached, Garage, Garage Door Opener
- Has garage: Yes
- Covered spaces: 2
Features
- Levels: One
- Stories: 1
- Has view: Yes
- View description: None
- Waterfront features: No Waterfront
Lot
- Size: 3.20 Acres
- Features: 3-5 acres
Details
- Parcel number: 5308330000005.030
Construction
Type & style
- Home type: SingleFamily
- Architectural style: Traditional
- Property subtype: Residential
Materials
- Hardboard
- Foundation: Slab
- Roof: Dimensional
Condition
- Resale
- New construction: No
- Year built: 2006
Details
- Warranty included: Yes
Utilities & green energy
- Electric: Baldwin EMC
Community & neighborhood
Security
- Security features: Smoke Detector(s)
Community
- Community features: Landscaping
Location
- Region: Elberta
HOA & financial
HOA
- Has HOA: No
Other
Other facts
- Price range: $274K - $274K
- Ownership: Whole/Full
Price history
| Date | Event | Price |
|---|---|---|
| 6/8/2023 | Sold | $274,000-3.9%$203/sqft |
Source: | ||
| 5/16/2023 | Listed for sale | $285,000$211/sqft |
Source: | ||
Public tax history
Tax history is unavailable.
Neighborhood: 36530
Nearby schools
GreatSchools rating
- 6/10Elberta Elementary SchoolGrades: PK-6Distance: 1.3 mi
- 6/10Elberta Middle SchoolGrades: 7-8Distance: 2.3 mi
- 9/10Elberta Middle SchoolGrades: 9-12Distance: 2.3 mi
Schools provided by the listing agent
- Elementary: Elberta Elementary
- High: Elberta High School
Source: Baldwin Realtors. This data may not be complete. We recommend contacting the local school district to confirm school assignments for this home.
Get pre-qualified for a loan
At Zillow Home Loans, we can pre-qualify you in as little as 5 minutes with no impact to your credit score.An equal housing lender. NMLS #10287.
Sell for more on Zillow
Get a Zillow Showcase℠ listing at no additional cost and you could sell for .
$316,600
2% more+$6,332
With Zillow Showcase(estimated)$322,932

