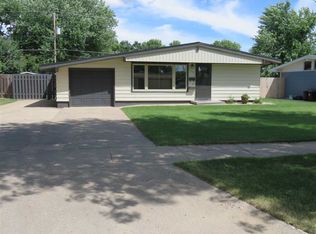Sold on 10/03/25
Price Unknown
117 24th St SW, Minot, ND 58701
4beds
2baths
2,336sqft
Single Family Residence
Built in 1957
7,405.2 Square Feet Lot
$-- Zestimate®
$--/sqft
$1,894 Estimated rent
Home value
Not available
Estimated sales range
Not available
$1,894/mo
Zestimate® history
Loading...
Owner options
Explore your selling options
What's special
Welcome to this wonderful 4-bedroom 2 bath home with a spectacular fenced backyard including an awesome 18 x 24 maintenance free deck to enjoy. With just over 1200 sq. ft on the main level, this ranch style home has a lot to offer. Upon entering, you will find a spacious foyer conveniently located next to the garage. This area includes the main floor laundry and tons of cabinetry, making daily tasks a breeze. From the foyer step into the uniquely designed kitchen that has tons of functionality. Vaulted ceilings bring additional light into the rooms, and the living room offers a cozy gas fireplace. Adjacent to the kitchen, the dining room is spacious, with plenty of room for a large table and includes a charming bay window. There are 2 bedrooms and full bath on main. The lower level has a nice-sized family room, 2 additional bedrooms, full bath and utility room. You will also enjoy the convenient location near a park and close to many amenities. Check out this great home today!
Zillow last checked: 8 hours ago
Listing updated: October 10, 2025 at 09:01am
Listed by:
TAMIE DUNN 701-720-1723,
Coldwell Banker 1st Minot Realty
Source: Minot MLS,MLS#: 251320
Facts & features
Interior
Bedrooms & bathrooms
- Bedrooms: 4
- Bathrooms: 2
- Main level bathrooms: 1
- Main level bedrooms: 2
Primary bedroom
- Description: Lower
- Level: Main
Bedroom 1
- Level: Main
Bedroom 2
- Level: Lower
Bedroom 3
- Level: Lower
Dining room
- Description: Large Space
- Level: Main
Family room
- Level: Lower
Kitchen
- Description: Unique
- Level: Main
Living room
- Description: Vaulted Ceiling
- Level: Main
Heating
- Forced Air, Natural Gas
Cooling
- Central Air
Appliances
- Included: Dishwasher, Refrigerator, Range/Oven
- Laundry: Main Level
Features
- Flooring: Carpet
- Basement: Finished,Full
- Has fireplace: Yes
- Fireplace features: Main
Interior area
- Total structure area: 2,336
- Total interior livable area: 2,336 sqft
- Finished area above ground: 1,216
Property
Parking
- Total spaces: 1
- Parking features: Attached, Garage: Insulated, Sheet Rock, Opener, Lights, Driveway: Concrete
- Attached garage spaces: 1
- Has uncovered spaces: Yes
Features
- Levels: One
- Stories: 1
- Patio & porch: Deck, Patio
- Exterior features: Sprinkler
- Fencing: Fenced
Lot
- Size: 7,405 sqft
Details
- Additional structures: Shed(s)
- Parcel number: MI220560100110
- Zoning: R1
Construction
Type & style
- Home type: SingleFamily
- Property subtype: Single Family Residence
Materials
- Foundation: Concrete Perimeter
- Roof: Asphalt
Condition
- New construction: No
- Year built: 1957
Utilities & green energy
- Sewer: City
- Water: City
Community & neighborhood
Security
- Security features: Security System
Location
- Region: Minot
Price history
| Date | Event | Price |
|---|---|---|
| 10/3/2025 | Sold | -- |
Source: | ||
| 9/11/2025 | Pending sale | $290,000$124/sqft |
Source: | ||
| 8/25/2025 | Contingent | $290,000$124/sqft |
Source: | ||
| 8/13/2025 | Listed for sale | $290,000+26.1%$124/sqft |
Source: | ||
| 8/23/2018 | Sold | -- |
Source: Public Record | ||
Public tax history
| Year | Property taxes | Tax assessment |
|---|---|---|
| 2024 | $3,367 -13.8% | $253,000 +1.2% |
| 2023 | $3,905 | $250,000 +5.5% |
| 2022 | -- | $237,000 +4.4% |
Find assessor info on the county website
Neighborhood: Oak Park
Nearby schools
GreatSchools rating
- 7/10Perkett Elementary SchoolGrades: PK-5Distance: 0.4 mi
- 5/10Jim Hill Middle SchoolGrades: 6-8Distance: 1.3 mi
- NASouris River Campus Alternative High SchoolGrades: 9-12Distance: 0.9 mi
Schools provided by the listing agent
- District: Minot #1
Source: Minot MLS. This data may not be complete. We recommend contacting the local school district to confirm school assignments for this home.

