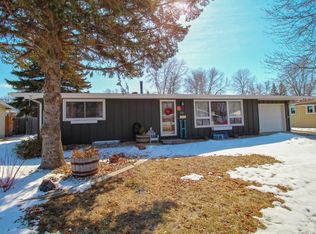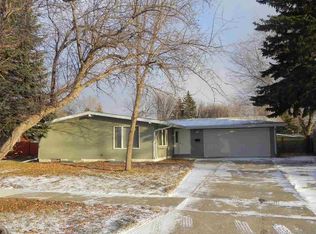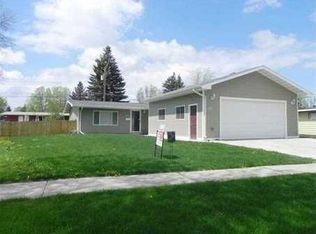Beautiful ranch style home, situated on a very large lot with mature trees. This move-in ready home is located in a peaceful and family friendly neighborhood. As you enter the main door, you will be greeted by a spacious living room with vaulted ceilings and large bay window. The living room opens to the uniquely designed dining-kitchen area. To the left you will find the second and the third bedroom, a full bathroom, and the beautifully decorated master bedroom with a half bath. Back in the kitchen, there is a patio door to give you access to your paved patio and massive privacy fenced backyard! There is also a shed for extra storage. Downstairs is ready to be finished. It is very clean, electrical is done, plumbing for the future bathroom is ready, and has an egress window for bedroom number four. Call a Realtor now to schedule a showing!
This property is off market, which means it's not currently listed for sale or rent on Zillow. This may be different from what's available on other websites or public sources.



