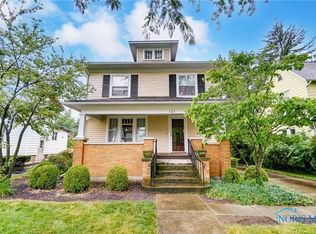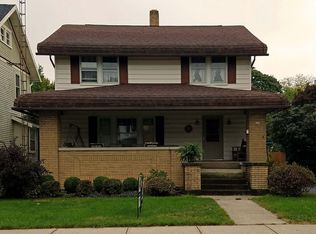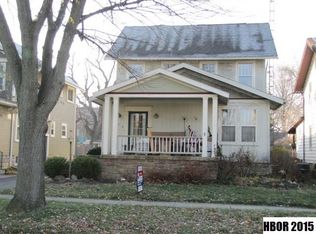Sold for $215,000 on 09/09/25
$215,000
117 3rd St, Findlay, OH 45840
3beds
1,945sqft
Single Family Residence
Built in 1910
7,840.8 Square Feet Lot
$219,400 Zestimate®
$111/sqft
$1,491 Estimated rent
Home value
$219,400
$184,000 - $261,000
$1,491/mo
Zestimate® history
Loading...
Owner options
Explore your selling options
What's special
Located in Findlay’s beautiful historic district, a mile away from downtown, where you find fine dining and chic stores. This charming antique home offers oversized double pane windows, lovely, functional kitchen, quick-filling jacuzzi tub, and century-old charm everywhere! Huge Living room has decorative fireplace and versatile layout options. All 3 Bedrooms are upstairs. Full baths on main and upper levels. Walk out French doors to a oversized deck, privacy fenced & shaded backyard.
Zillow last checked: 8 hours ago
Listing updated: October 14, 2025 at 06:06am
Listed by:
Kim Leeper 419-722-0582,
BHHS Koehler Realty
Bought with:
Chelsea Steinman, 2014001561
Key Realty
Source: NORIS,MLS#: 6131073
Facts & features
Interior
Bedrooms & bathrooms
- Bedrooms: 3
- Bathrooms: 2
- Full bathrooms: 2
Primary bedroom
- Level: Upper
- Dimensions: 15 x 14
Bedroom 2
- Level: Upper
- Dimensions: 14 x 15
Bedroom 3
- Level: Upper
- Dimensions: 15 x 10
Dining room
- Level: Main
- Dimensions: 14 x 15
Kitchen
- Features: Kitchen Island
- Level: Main
- Dimensions: 24 x 12
Living room
- Level: Main
- Dimensions: 14 x 30
Heating
- Forced Air, Natural Gas
Cooling
- Central Air
Appliances
- Included: Dishwasher, Microwave, Water Heater, Refrigerator
- Laundry: Main Level
Features
- Eat-in Kitchen
- Flooring: Wood
- Basement: Partial
- Has fireplace: Yes
- Fireplace features: Living Room, Other
Interior area
- Total structure area: 1,945
- Total interior livable area: 1,945 sqft
Property
Parking
- Total spaces: 2
- Parking features: Asphalt, Detached Garage, Driveway
- Garage spaces: 2
- Has uncovered spaces: Yes
Features
- Patio & porch: Deck
Lot
- Size: 7,840 sqft
- Dimensions: 50x155
Details
- Parcel number: 610000343650
Construction
Type & style
- Home type: SingleFamily
- Property subtype: Single Family Residence
Materials
- Wood Siding
- Foundation: Crawl Space
- Roof: Shingle
Condition
- Year built: 1910
Utilities & green energy
- Sewer: Sanitary Sewer
- Water: Public
Community & neighborhood
Location
- Region: Findlay
Other
Other facts
- Listing terms: Cash,Conventional,FHA,VA Loan
Price history
| Date | Event | Price |
|---|---|---|
| 9/11/2025 | Pending sale | $254,500+18.4%$131/sqft |
Source: NORIS #6131073 | ||
| 9/9/2025 | Sold | $215,000-15.5%$111/sqft |
Source: NORIS #6131073 | ||
| 8/25/2025 | Contingent | $254,500$131/sqft |
Source: NORIS #6131073 | ||
| 7/25/2025 | Price change | $254,500-2.1%$131/sqft |
Source: NORIS #6131073 | ||
| 6/9/2025 | Listed for sale | $259,900$134/sqft |
Source: NORIS #6131073 | ||
Public tax history
| Year | Property taxes | Tax assessment |
|---|---|---|
| 2024 | $2,094 -0.2% | $58,950 |
| 2023 | $2,097 +0.4% | $58,950 |
| 2022 | $2,090 -1.6% | $58,950 +12.9% |
Find assessor info on the county website
Neighborhood: 45840
Nearby schools
GreatSchools rating
- 6/10Donnell Middle SchoolGrades: 5-8Distance: 0.2 mi
- 7/10Findlay High SchoolGrades: 9-12Distance: 2.3 mi
- NAJefferson Primary SchoolGrades: K-2Distance: 0.4 mi
Schools provided by the listing agent
- Elementary: Findlay Elementary Schools
- High: Findlay
Source: NORIS. This data may not be complete. We recommend contacting the local school district to confirm school assignments for this home.

Get pre-qualified for a loan
At Zillow Home Loans, we can pre-qualify you in as little as 5 minutes with no impact to your credit score.An equal housing lender. NMLS #10287.
Sell for more on Zillow
Get a free Zillow Showcase℠ listing and you could sell for .
$219,400
2% more+ $4,388
With Zillow Showcase(estimated)
$223,788

