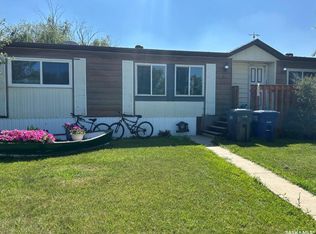Great location for this home! Just steps away from the school in Eatonia. 1008 sqft bungalow with 4 bedrooms has received some updates throughout the years. Enter the home into a spacious living room with laminate flooring. From here you can access the hallway to kitchen and dining area or go down the hall to the 3 bedrooms and 4-piece bath. Basement access is just off the dining room. There is a door to the backyard with a large coat closet here as well. Basement has a good size family room, a bedroom, cold storage room, and laundry room with plumbed in toilet. There is a room to develop a full bathroom here. The backyard is nice and private with updated fence, deck, garden area and greenspace. The detached garage is great for storage with access from the front street. Eatonia has school from k-12 with plenty amenities and is a short commute to Kindersley. Call today to book your showing.
Active
C$139,000
117 4th AVENUE E, Eatonia, SK S0L 0Y0
4beds
1baths
1,008sqft
Single Family Residence
Built in 1961
6,250.86 Square Feet Lot
$-- Zestimate®
C$138/sqft
C$-- HOA
What's special
Laminate flooringKitchen and dining areaBasement accessLarge coat closetFamily roomCold storage roomLaundry room
- 145 days |
- 5 |
- 0 |
Zillow last checked: 8 hours ago
Listing updated: November 30, 2025 at 01:31pm
Listed by:
Jenny Wozniak,
Edge Realty Ltd.
Source: Saskatchewan REALTORS® Association,MLS®#: SK013241Originating MLS®#: Saskatchewan REALTORS® Association
Facts & features
Interior
Bedrooms & bathrooms
- Bedrooms: 4
- Bathrooms: 1
Kitchen
- Description: Number of Kitchens: 1
Heating
- Forced Air, Natural Gas, Furnace Owned
Appliances
- Included: Water Heater, Gas Water Heater, Refrigerator, Stove, Washer, Dryer
Features
- Basement: Full,Partially Finished,Concrete
- Has fireplace: No
Interior area
- Total structure area: 1,008
- Total interior livable area: 1,008 sqft
Property
Parking
- Total spaces: 2
- Parking features: 1 Car Detached, Parking Spaces, Single Driveway
- Garage spaces: 1
- Has uncovered spaces: Yes
- Details: Parking Size: 20.0x12.0
Features
- Patio & porch: Deck
- Exterior features: Lawn Back, Lawn Front
- Fencing: Fenced
- Frontage length: 50.00
Lot
- Size: 6,250.86 Square Feet
- Dimensions: 125
- Features: Rectangular Lot
Details
- Other equipment: Air Exchanger
Construction
Type & style
- Home type: SingleFamily
- Architectural style: Bungalow
- Property subtype: Single Family Residence
Materials
- Concrete, Wood Siding
- Roof: Metal
Condition
- Year built: 1961
Community & HOA
Location
- Region: Eatonia
Financial & listing details
- Price per square foot: C$138/sqft
- Annual tax amount: C$1,520
- Date on market: 7/21/2025
- Ownership: Freehold
Jenny Wozniak
(306) 460-6617
By pressing Contact Agent, you agree that the real estate professional identified above may call/text you about your search, which may involve use of automated means and pre-recorded/artificial voices. You don't need to consent as a condition of buying any property, goods, or services. Message/data rates may apply. You also agree to our Terms of Use. Zillow does not endorse any real estate professionals. We may share information about your recent and future site activity with your agent to help them understand what you're looking for in a home.
Price history
Price history
| Date | Event | Price |
|---|---|---|
| 12/1/2025 | Price change | C$139,000-6.7%C$138/sqft |
Source: Saskatchewan REALTORS® Association #SK013241 Report a problem | ||
| 7/21/2025 | Listed for sale | C$149,000C$148/sqft |
Source: Saskatchewan REALTORS® Association #SK013241 Report a problem | ||
Public tax history
Public tax history
Tax history is unavailable.Climate risks
Neighborhood: S0L
Nearby schools
GreatSchools rating
No schools nearby
We couldn't find any schools near this home.
- Loading

