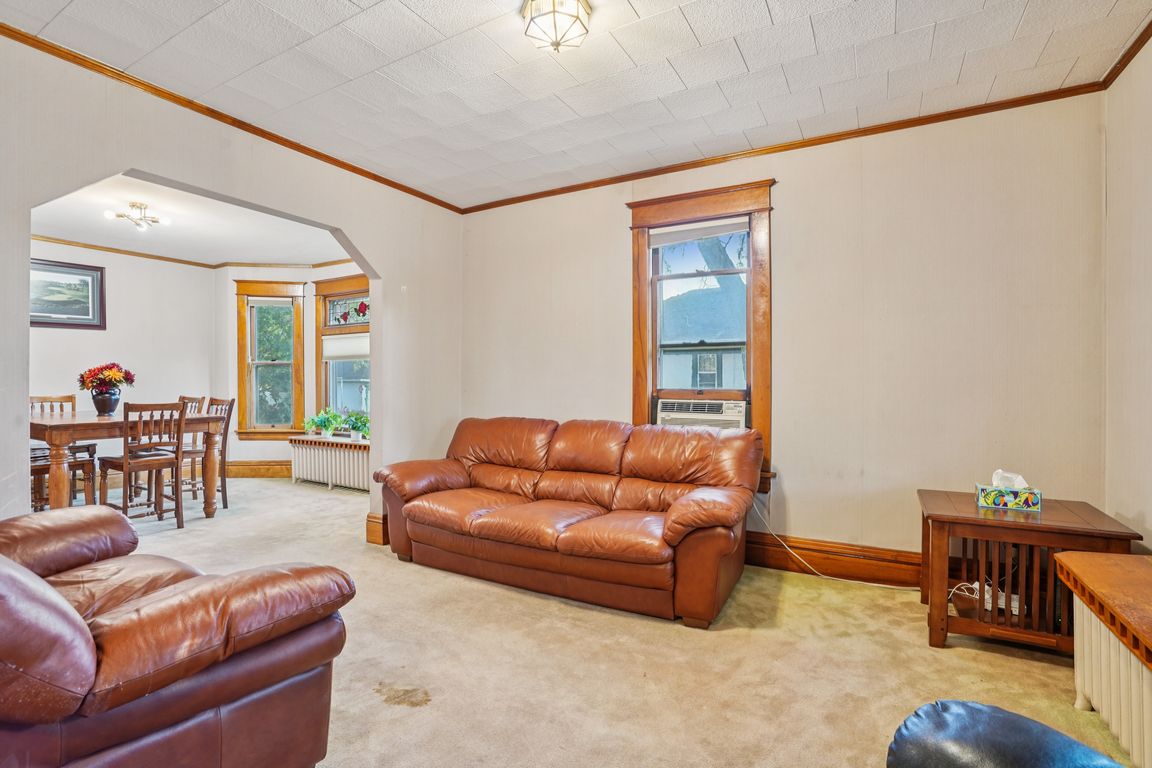
Active
$275,000
3beds
1,986sqft
117 8th Ave S, South Saint Paul, MN 55075
3beds
1,986sqft
Single family residence
Built in 1910
8,712 sqft
2 Garage spaces
$138 price/sqft
What's special
Welcome to this charming and move-in ready home nestled in a quiet, well-established South Saint Paul neighborhood. Built in 1910, this timeless residence combines classic character with thoughtful updates throughout. Step inside to find warm, inviting spaces filled with natural light, hardwood floors beneath the carpet, and a functional layout designed ...
- 3 days |
- 281 |
- 7 |
Source: NorthstarMLS as distributed by MLS GRID,MLS#: 6806599
Travel times
Living Room
Kitchen
Dining Room
Zillow last checked: 7 hours ago
Listing updated: 19 hours ago
Listed by:
Anthony M Lorence 952-454-5190,
Jason Mitchell Group
Source: NorthstarMLS as distributed by MLS GRID,MLS#: 6806599
Facts & features
Interior
Bedrooms & bathrooms
- Bedrooms: 3
- Bathrooms: 1
- Full bathrooms: 1
Rooms
- Room types: Living Room, Dining Room, Kitchen, Bedroom 1, Bedroom 2, Bedroom 3, Foyer, Deck, Pantry (Walk-In), Porch
Bedroom 1
- Level: Upper
- Area: 135 Square Feet
- Dimensions: 15x9
Bedroom 2
- Level: Upper
- Area: 99 Square Feet
- Dimensions: 11x9
Bedroom 3
- Level: Upper
- Area: 128 Square Feet
- Dimensions: 16x8
Deck
- Level: Main
- Area: 198 Square Feet
- Dimensions: 18x11
Dining room
- Level: Main
- Area: 143 Square Feet
- Dimensions: 13x11
Foyer
- Level: Main
- Area: 64 Square Feet
- Dimensions: 8x8
Kitchen
- Level: Main
- Area: 110 Square Feet
- Dimensions: 11x10
Living room
- Level: Main
- Area: 156 Square Feet
- Dimensions: 13x12
Other
- Level: Main
- Area: 15 Square Feet
- Dimensions: 5x3
Porch
- Level: Main
- Area: 105 Square Feet
- Dimensions: 21x5
Heating
- Boiler, Radiator(s)
Cooling
- Window Unit(s)
Appliances
- Included: Dishwasher, Dryer, Exhaust Fan, Gas Water Heater, Microwave, Range, Refrigerator, Washer, Water Softener Owned
Features
- Basement: Full,Unfinished
Interior area
- Total structure area: 1,986
- Total interior livable area: 1,986 sqft
- Finished area above ground: 1,314
- Finished area below ground: 0
Property
Parking
- Total spaces: 2
- Parking features: Detached, Concrete
- Garage spaces: 2
- Details: Garage Dimensions (21x20)
Accessibility
- Accessibility features: None
Features
- Levels: One and One Half
- Stories: 1.5
- Patio & porch: Covered, Enclosed, Porch, Screened
- Pool features: None
- Fencing: Chain Link,Full
Lot
- Size: 8,712 Square Feet
- Dimensions: 70 x 125
- Features: Wooded
Details
- Foundation area: 672
- Parcel number: 363255004050
- Zoning description: Residential-Single Family
Construction
Type & style
- Home type: SingleFamily
- Property subtype: Single Family Residence
Materials
- Metal Siding
- Roof: Age 8 Years or Less
Condition
- Age of Property: 115
- New construction: No
- Year built: 1910
Utilities & green energy
- Gas: Natural Gas
- Sewer: City Sewer/Connected
- Water: City Water/Connected
Community & HOA
Community
- Subdivision: Hepburn Park
HOA
- Has HOA: No
Location
- Region: South Saint Paul
Financial & listing details
- Price per square foot: $138/sqft
- Tax assessed value: $246,900
- Annual tax amount: $3,080
- Date on market: 10/20/2025
- Road surface type: Paved