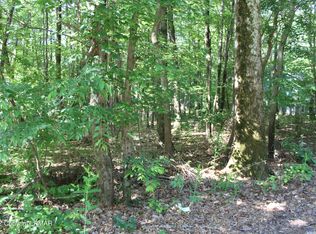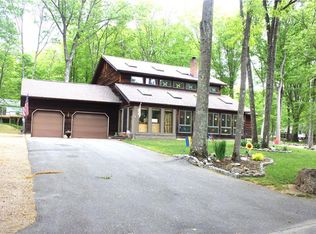Sold for $315,000 on 08/13/25
$315,000
117 Acorn Ln, Kunkletown, PA 18058
3beds
1,528sqft
Single Family Residence
Built in 1993
0.34 Acres Lot
$320,400 Zestimate®
$206/sqft
$2,148 Estimated rent
Home value
$320,400
$263,000 - $391,000
$2,148/mo
Zestimate® history
Loading...
Owner options
Explore your selling options
What's special
Charming home with tons of potential just steps from the lake! Move in ready! The sunlit living room features a beautiful bow window, and the spacious primary suite comes with its own private bath. Downstairs offers a finished area with baseboard heat perfect for a cozy retreat or game night. With a generous yard for morning coffee or evening wine, this home is the perfect mix of comfort, charm, and lakeside lifestyle.
Zillow last checked: 8 hours ago
Listing updated: August 15, 2025 at 09:41am
Listed by:
Sandi Meisse 570-801-7050,
Meisse Real Estate
Bought with:
Kerry L. Bassett, RS326711
Coldwell Banker Hearthside
Source: GLVR,MLS#: 756306 Originating MLS: Lehigh Valley MLS
Originating MLS: Lehigh Valley MLS
Facts & features
Interior
Bedrooms & bathrooms
- Bedrooms: 3
- Bathrooms: 2
- Full bathrooms: 2
Primary bedroom
- Level: First
- Dimensions: 16.40 x 13.50
Bedroom
- Level: First
- Dimensions: 11.50 x 11.50
Bedroom
- Level: Lower
- Dimensions: 12.10 x 10.00
Primary bathroom
- Level: First
- Dimensions: 8.90 x 6.60
Dining room
- Level: First
- Dimensions: 11.60 x 9.80
Family room
- Level: Lower
- Dimensions: 21.90 x 10.10
Foyer
- Level: Lower
- Dimensions: 15.50 x 9.70
Other
- Level: First
- Dimensions: 7.11 x 5.60
Kitchen
- Level: First
- Dimensions: 11.70 x 8.70
Laundry
- Description: Utility Room
- Level: Lower
- Dimensions: 9.00 x 10.00
Living room
- Level: First
- Dimensions: 13.20 x 11.50
Other
- Description: Bonus
- Level: Lower
- Dimensions: 15.30 x 9.90
Heating
- Baseboard, Propane
Cooling
- Ceiling Fan(s)
Appliances
- Included: Dryer, Dishwasher, Electric Oven, Electric Range, Electric Water Heater, Microwave, Washer
- Laundry: Washer Hookup, Dryer Hookup
Features
- Eat-in Kitchen
- Flooring: Carpet, Concrete, Vinyl
- Basement: Other
Interior area
- Total interior livable area: 1,528 sqft
- Finished area above ground: 1,028
- Finished area below ground: 500
Property
Parking
- Total spaces: 2
- Parking features: Driveway
- Garage spaces: 2
- Has uncovered spaces: Yes
Features
- Stories: 1
- Patio & porch: Deck
- Exterior features: Deck, Propane Tank - Leased
Lot
- Size: 0.34 Acres
Details
- Parcel number: 13621901179450
- Zoning: Resi
- Special conditions: None
Construction
Type & style
- Home type: SingleFamily
- Architectural style: Bi-Level
- Property subtype: Single Family Residence
Materials
- Vinyl Siding
- Roof: Asphalt,Fiberglass
Condition
- Unknown
- Year built: 1993
Utilities & green energy
- Sewer: Septic Tank
- Water: Well
Community & neighborhood
Location
- Region: Kunkletown
- Subdivision: Eldo Lake
HOA & financial
HOA
- Has HOA: Yes
- HOA fee: $300 annually
Other
Other facts
- Listing terms: Cash,Conventional,FHA,VA Loan
- Ownership type: Fee Simple
Price history
| Date | Event | Price |
|---|---|---|
| 8/13/2025 | Sold | $315,000+5%$206/sqft |
Source: | ||
| 6/30/2025 | Pending sale | $299,900$196/sqft |
Source: PMAR #PM-131555 | ||
| 6/13/2025 | Price change | $299,900-3.3%$196/sqft |
Source: PMAR #PM-131555 | ||
| 5/12/2025 | Price change | $310,000-4.6%$203/sqft |
Source: PMAR #PM-131555 | ||
| 4/24/2025 | Listed for sale | $325,000+54.8%$213/sqft |
Source: PMAR #PM-131555 | ||
Public tax history
| Year | Property taxes | Tax assessment |
|---|---|---|
| 2025 | $3,216 +7.1% | $101,010 |
| 2024 | $3,002 +4.3% | $101,010 |
| 2023 | $2,877 +3% | $101,010 |
Find assessor info on the county website
Neighborhood: 18058
Nearby schools
GreatSchools rating
- 5/10Pleasant Valley Intrmd SchoolGrades: 3-5Distance: 4.4 mi
- 4/10Pleasant Valley Middle SchoolGrades: 6-8Distance: 7 mi
- 5/10Pleasant Valley High SchoolGrades: 9-12Distance: 7.3 mi
Schools provided by the listing agent
- District: Pleasant Valley
Source: GLVR. This data may not be complete. We recommend contacting the local school district to confirm school assignments for this home.

Get pre-qualified for a loan
At Zillow Home Loans, we can pre-qualify you in as little as 5 minutes with no impact to your credit score.An equal housing lender. NMLS #10287.
Sell for more on Zillow
Get a free Zillow Showcase℠ listing and you could sell for .
$320,400
2% more+ $6,408
With Zillow Showcase(estimated)
$326,808

