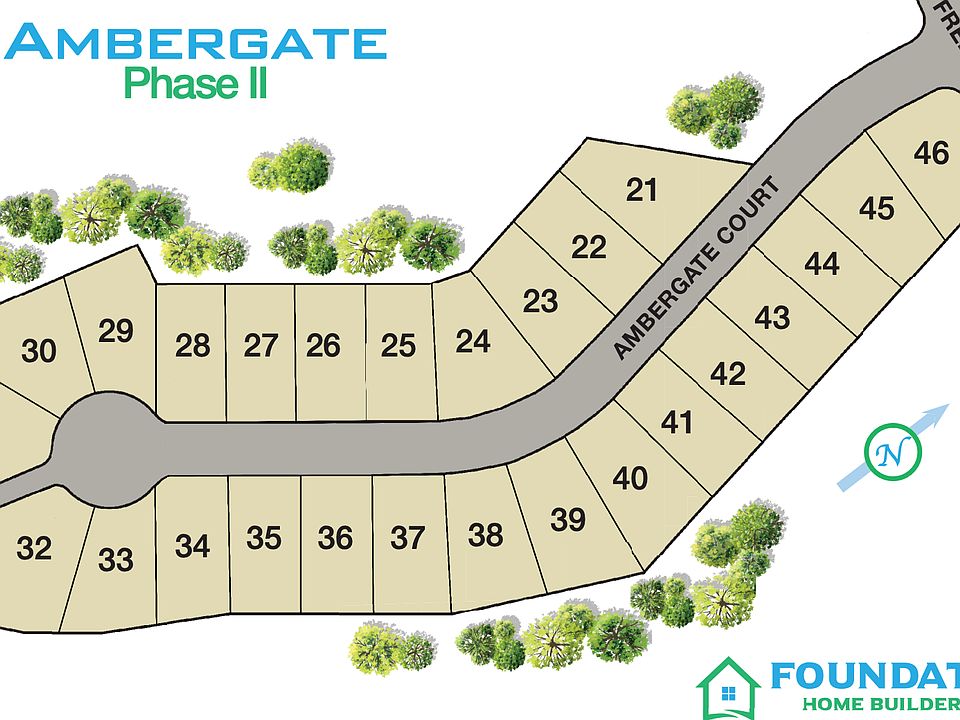Beautiful 3 bedrooms; 2.5 bathrooms; 2 story home. This home welcomes you with a rocking chair front porch. Walk into your home into the great room that continues into the dining room creating endless possibilities for your design. Separate powder room, laundry room, pantry and kitchen complete the main floor. The kitchen has granite countertops, shaker style cabinets and Stainless-Steel appliances plus a refrigerator so you can live in your home on day 1. The upstairs owners suite has a walk-in closet and an ensuite bathroom containing a dual vanity (Quartz countertops) and a shower. Upstairs you will also find two additional bedrooms and a second full bath which complete this home. And it has a covered back porch!! Make this home yours today!!***Interior Pictures are from a previously built Marshall plan. Actual home may vary from pictures***
Pending
$245,999
117 Ambergate Ct, Rocky Mount, NC 27804
3beds
1,369sqft
Single Family Residence
Built in 2025
-- sqft lot
$-- Zestimate®
$180/sqft
$-- HOA
- 19 days |
- 20 |
- 1 |
Zillow last checked: October 01, 2025 at 05:05pm
Listing updated: October 01, 2025 at 05:05pm
Listed by:
Foundation Homebuilders
Source: Foundation Homebuilders
Travel times
Facts & features
Interior
Bedrooms & bathrooms
- Bedrooms: 3
- Bathrooms: 3
- Full bathrooms: 2
- 1/2 bathrooms: 1
Interior area
- Total interior livable area: 1,369 sqft
Property
Features
- Levels: 2.0
- Stories: 2
Details
- Parcel number: 385110466936
Construction
Type & style
- Home type: SingleFamily
- Property subtype: Single Family Residence
Condition
- New Construction
- New construction: Yes
- Year built: 2025
Details
- Builder name: Foundation Homebuilders
Community & HOA
Community
- Subdivision: Ambergate II
Location
- Region: Rocky Mount
Financial & listing details
- Price per square foot: $180/sqft
- Tax assessed value: $35,000
- Annual tax amount: $221
- Date on market: 9/18/2025
About the community
Living in Rocky Mount, NC offers a mix of small-city convenience and Southern charm, with a slower pace of life compared to larger metros. It offers an affordable cost of living, with housing prices and overall expenses significantly lower than the national average. This makes it an attractive option for first-time homebuyers and retirees seeking excellent value. Conveniently located along I-95 and US-64, the city provides easy access to Raleigh, Greenville, and the coastperfect for commuting or a quick beach getaway. Ongoing downtown revitalization and business development projects are bringing new energy and opportunities to the area.
Source: Foundation Homebuilders
