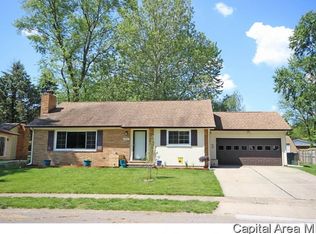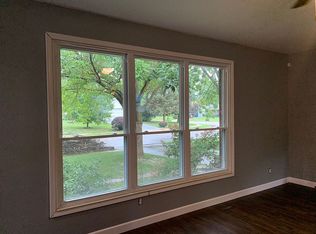Sold for $251,000 on 06/27/25
$251,000
117 Andover Dr, Springfield, IL 62704
3beds
1,802sqft
Single Family Residence, Residential
Built in 1964
-- sqft lot
$244,900 Zestimate®
$139/sqft
$1,737 Estimated rent
Home value
$244,900
$233,000 - $257,000
$1,737/mo
Zestimate® history
Loading...
Owner options
Explore your selling options
What's special
Step inside and feel instantly at home. This meticulously maintained home welcomes you with warm, updated flooring (installed in 2021) that perfectly complements the recently painted interiors. The updated kitchen, complete with refinished cabinetry and countertops is designed to impress. Both bathrooms have been thoughtfully updated, the windows and exterior doors have been replaced. Enjoy peace of mind knowing the furnace was replaced in 2021 and the A/C was replaced in 2022. From the four-season sunroom, admire the view of a pergola-covered patio and a maintenance-free storage shed tucked away in the privacy fenced yard. With a pre-inspection already completed, the home is being sold as reported. Please refer to the attached list detailing the extensive improvements completed on this beautiful property.
Zillow last checked: 8 hours ago
Listing updated: June 27, 2025 at 01:19pm
Listed by:
Fritz Pfister Mobl:217-652-7653,
RE/MAX Professionals
Bought with:
Nicholas Campo, 471001427
Campo Realty, Inc.
Source: RMLS Alliance,MLS#: CA1035733 Originating MLS: Capital Area Association of Realtors
Originating MLS: Capital Area Association of Realtors

Facts & features
Interior
Bedrooms & bathrooms
- Bedrooms: 3
- Bathrooms: 2
- Full bathrooms: 2
Bedroom 1
- Level: Main
- Dimensions: 13ft 0in x 10ft 4in
Bedroom 2
- Level: Main
- Dimensions: 13ft 0in x 10ft 6in
Bedroom 3
- Level: Main
- Dimensions: 9ft 6in x 10ft 1in
Other
- Level: Main
- Dimensions: 13ft 4in x 10ft 6in
Other
- Level: Main
- Dimensions: 6ft 0in x 9ft 0in
Additional room
- Description: Sunroom
- Level: Main
- Dimensions: 10ft 0in x 16ft 0in
Family room
- Level: Main
- Dimensions: 17ft 0in x 11ft 0in
Kitchen
- Level: Main
- Dimensions: 10ft 0in x 13ft 8in
Living room
- Level: Main
- Dimensions: 17ft 4in x 12ft 0in
Main level
- Area: 1802
Heating
- Forced Air
Cooling
- Central Air
Appliances
- Included: Disposal, Dryer, Range, Refrigerator, Washer, Gas Water Heater
Features
- Ceiling Fan(s), High Speed Internet
- Windows: Replacement Windows, Blinds
- Basement: Crawl Space
- Number of fireplaces: 1
- Fireplace features: Electric
Interior area
- Total structure area: 1,802
- Total interior livable area: 1,802 sqft
Property
Parking
- Total spaces: 2
- Parking features: Detached
- Garage spaces: 2
Features
- Patio & porch: Patio
Lot
- Dimensions: 64 x 111 x 42 x 55 x 120
- Features: Level
Details
- Additional structures: Shed(s)
- Parcel number: 22070476048
Construction
Type & style
- Home type: SingleFamily
- Architectural style: Ranch
- Property subtype: Single Family Residence, Residential
Materials
- Frame, Brick
- Foundation: Block, Concrete Perimeter
- Roof: Shingle
Condition
- New construction: No
- Year built: 1964
Utilities & green energy
- Sewer: Public Sewer
- Water: Public
Green energy
- Energy efficient items: High Efficiency Air Cond, High Efficiency Heating
Community & neighborhood
Location
- Region: Springfield
- Subdivision: Westchester
Price history
| Date | Event | Price |
|---|---|---|
| 6/27/2025 | Sold | $251,000+2.5%$139/sqft |
Source: | ||
| 4/18/2025 | Pending sale | $244,900$136/sqft |
Source: | ||
| 4/15/2025 | Listed for sale | $244,900$136/sqft |
Source: | ||
Public tax history
| Year | Property taxes | Tax assessment |
|---|---|---|
| 2024 | $3,803 +6.5% | $56,281 +9.5% |
| 2023 | $3,573 +6.7% | $51,408 +6.3% |
| 2022 | $3,348 +4.6% | $48,366 +3.9% |
Find assessor info on the county website
Neighborhood: Westchester
Nearby schools
GreatSchools rating
- 8/10Sandburg Elementary SchoolGrades: K-5Distance: 0.5 mi
- 3/10Benjamin Franklin Middle SchoolGrades: 6-8Distance: 1.4 mi
- 2/10Springfield Southeast High SchoolGrades: 9-12Distance: 3.9 mi
Schools provided by the listing agent
- Elementary: Sandburg
- Middle: Franklin
- High: Springfield Southeast
Source: RMLS Alliance. This data may not be complete. We recommend contacting the local school district to confirm school assignments for this home.

Get pre-qualified for a loan
At Zillow Home Loans, we can pre-qualify you in as little as 5 minutes with no impact to your credit score.An equal housing lender. NMLS #10287.

