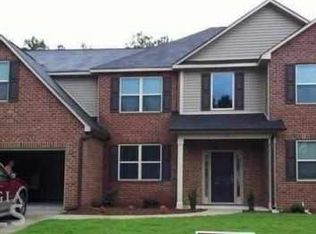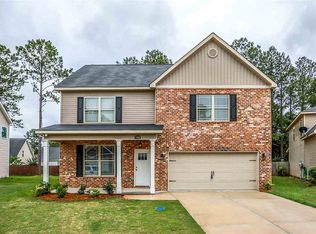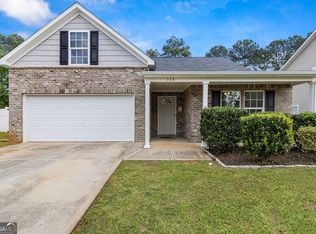Closed
$277,500
117 Arbor Crk, Warner Robins, GA 31093
4beds
2,185sqft
Single Family Residence
Built in 2020
8,712 Square Feet Lot
$277,000 Zestimate®
$127/sqft
$2,266 Estimated rent
Home value
$277,000
$255,000 - $302,000
$2,266/mo
Zestimate® history
Loading...
Owner options
Explore your selling options
What's special
Welcome to this fabulously functional 2-story, 4-bedroom, 2.5-bath home in Warner Robins, GA-where comfort meets style and your future self high-fives you for making a great decision. As soon as you step inside, you'll be greeted by a formal dining room that says, "I host holiday dinners now," followed by an open-concept living room and kitchen that screams, "Let's have everyone over!" The kitchen features granite countertops and an island perfect for meal prep, charcuterie, or just standing around pretending to cook while talking about the weather. The luxury vinyl plank flooring in the main areas is practically invincible (kids, pets, spontaneous dance parties-bring it on), while the bedrooms offer soft carpet for cozy vibes, and every wet area is smartly tiled, because life happens and tile can take it. Upstairs, all four bedrooms-including a spacious primary suite-await you and your ever-growing mountain of laundry. Outside, you'll find a mix of partial brick and vinyl siding that gives the home just the right amount of curb appeal without trying too hard. The backyard is big enough for BBQs, bounce houses, or your future failed attempt at gardening. Conveniently located near schools, shopping, dining, and Robins Air Force Base, this home is ready to be loved-and possibly mildly lived in. To help make this home your own, the seller is offering a $5,000 allowance for carpet and paint-so you can refresh the space to fit your style right from the start. So go ahead, schedule your showing
Zillow last checked: 8 hours ago
Listing updated: June 17, 2025 at 10:39am
Listed by:
Ilia B Durham 478-808-1298,
Coldwell Banker Access Realty,
Ilia B Durham 478-808-1298,
Coldwell Banker Access Realty
Bought with:
Emerson Coleman, 425796
Maximum One Platinum Realtors
Source: GAMLS,MLS#: 10518106
Facts & features
Interior
Bedrooms & bathrooms
- Bedrooms: 4
- Bathrooms: 3
- Full bathrooms: 2
- 1/2 bathrooms: 1
Dining room
- Features: Separate Room
Kitchen
- Features: Breakfast Area, Breakfast Bar, Kitchen Island, Pantry, Solid Surface Counters
Heating
- Central, Electric
Cooling
- Ceiling Fan(s), Central Air, Electric
Appliances
- Included: Dishwasher, Disposal, Microwave, Oven/Range (Combo)
- Laundry: In Kitchen
Features
- Double Vanity, Separate Shower, Tray Ceiling(s), Walk-In Closet(s)
- Flooring: Carpet, Other, Tile
- Windows: Double Pane Windows
- Basement: None
- Number of fireplaces: 1
- Fireplace features: Gas Log
Interior area
- Total structure area: 2,185
- Total interior livable area: 2,185 sqft
- Finished area above ground: 2,185
- Finished area below ground: 0
Property
Parking
- Total spaces: 2
- Parking features: Attached, Garage Door Opener
- Has attached garage: Yes
Features
- Levels: Two
- Stories: 2
- Patio & porch: Patio, Porch
- Exterior features: Other
Lot
- Size: 8,712 sqft
- Features: None
- Residential vegetation: Grassed
Details
- Parcel number: 0C0320 073000
Construction
Type & style
- Home type: SingleFamily
- Architectural style: Brick Front,Traditional
- Property subtype: Single Family Residence
Materials
- Brick, Vinyl Siding
- Foundation: Slab
- Roof: Composition
Condition
- Resale
- New construction: No
- Year built: 2020
Utilities & green energy
- Sewer: Public Sewer
- Water: Public
- Utilities for property: Underground Utilities
Community & neighborhood
Community
- Community features: None
Location
- Region: Warner Robins
- Subdivision: Old Stone Crossing
Other
Other facts
- Listing agreement: Exclusive Right To Sell
- Listing terms: Cash,Conventional,FHA,USDA Loan,VA Loan
Price history
| Date | Event | Price |
|---|---|---|
| 6/18/2025 | Listing removed | $277,500$127/sqft |
Source: Coldwell Banker Platinum Properties #253076 | ||
| 6/17/2025 | Listed for sale | $277,500$127/sqft |
Source: Coldwell Banker Platinum Properties #253076 | ||
| 6/16/2025 | Sold | $277,500$127/sqft |
Source: | ||
| 5/19/2025 | Pending sale | $277,500$127/sqft |
Source: CGMLS #253076 | ||
| 5/8/2025 | Listed for sale | $277,500+30.6%$127/sqft |
Source: CGMLS #253076 | ||
Public tax history
| Year | Property taxes | Tax assessment |
|---|---|---|
| 2024 | $3,049 -0.8% | $102,600 +10.6% |
| 2023 | $3,075 +4.7% | $92,800 +5.8% |
| 2022 | $2,937 +3.1% | $87,720 +8% |
Find assessor info on the county website
Neighborhood: 31093
Nearby schools
GreatSchools rating
- 7/10Centerville Elementary SchoolGrades: PK-5Distance: 1.9 mi
- 6/10Thomson Middle SchoolGrades: 6-8Distance: 1.5 mi
- 4/10Northside High SchoolGrades: 9-12Distance: 4.8 mi
Schools provided by the listing agent
- Elementary: Eagle Springs
- Middle: Thomson
- High: Northside
Source: GAMLS. This data may not be complete. We recommend contacting the local school district to confirm school assignments for this home.

Get pre-qualified for a loan
At Zillow Home Loans, we can pre-qualify you in as little as 5 minutes with no impact to your credit score.An equal housing lender. NMLS #10287.


