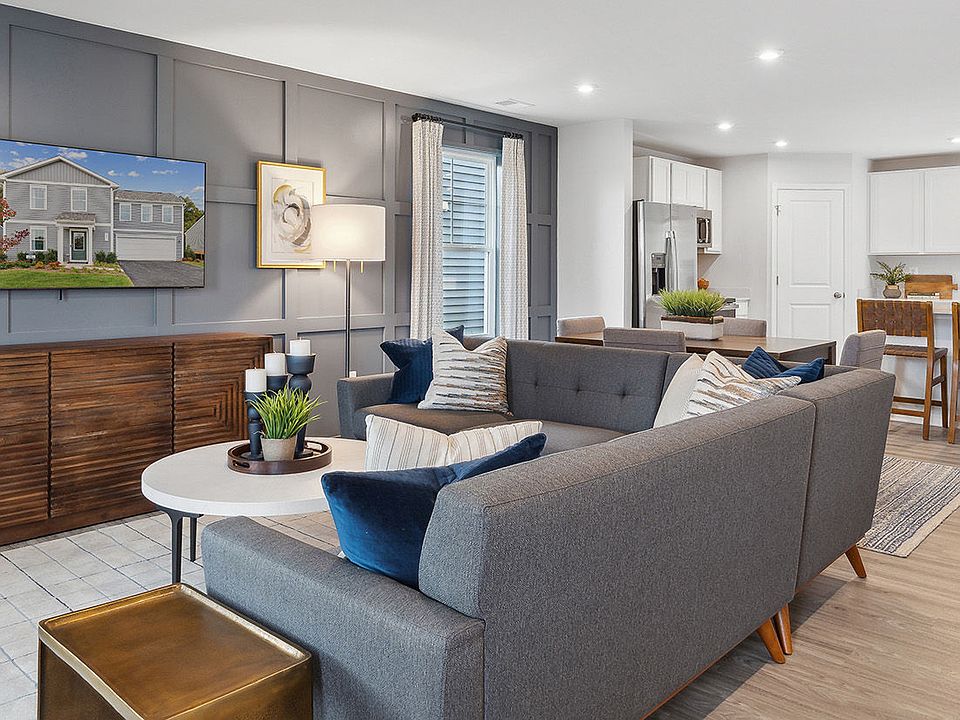The Upton floor plan is designed for modern living, offering both functionality and flexibility. On the main level, an open-concept layout seamlessly connects the family room, dining area, and kitchen, creating the perfect space for everyday life and entertaining. The 2-car garage adds convenience and practicality. Upstairs, the primary suite features a private ensuite bathroom, complemented by three additional bedrooms and two full bathrooms. A versatile flex room on this level provides the perfect space for a home office, playroom, or whatever suits your lifestyle. The Upton floor plan is built to adapt to the way you live Come learn how we can assist you with making this dream home your reality today. Call today to schedule a tour and to learn about our 4.99 rate available with $5,000 closing cost assistance with the use of preferred lender-First Heritage Mortgage and preferred attorney! Photos are used for illustrative purposes only. Disclaimer: CMLS has not reviewed and, therefore, does not endorse vendors who may appear in listings.
Pending
$289,900
117 Artillery Ln, Columbia, SC 29229
4beds
2,400sqft
Single Family Residence
Built in 2025
6,969.6 Square Feet Lot
$290,000 Zestimate®
$121/sqft
$32/mo HOA
What's special
Home officeFamily roomPrivate ensuite bathroomOpen-concept layoutVersatile flex roomDining areaThree additional bedrooms
- 59 days |
- 47 |
- 2 |
Zillow last checked: 7 hours ago
Listing updated: September 11, 2025 at 06:51am
Listed by:
Peaches Holmes,
SM South Carolina Brokerage LLC
Source: Consolidated MLS,MLS#: 615350
Travel times
Schedule tour
Select your preferred tour type — either in-person or real-time video tour — then discuss available options with the builder representative you're connected with.
Facts & features
Interior
Bedrooms & bathrooms
- Bedrooms: 4
- Bathrooms: 4
- Full bathrooms: 3
- 1/2 bathrooms: 1
- Partial bathrooms: 1
- Main level bathrooms: 1
Primary bedroom
- Features: Double Vanity, Bath-Private, Separate Shower, Walk-In Closet(s), Closet-Private
- Level: Second
Bedroom 2
- Features: Bath-Shared, Closet-Private
- Level: Second
Bedroom 3
- Features: Bath-Shared, Walk-In Closet(s), Closet-Private
- Level: Second
Bedroom 4
- Features: Bath-Shared, Walk-In Closet(s), Closet-Private
- Level: Second
Dining room
- Level: Main
Great room
- Level: Main
Kitchen
- Features: Eat-in Kitchen, Kitchen Island, Pantry, Cabinets-Painted, Counter Tops-Quartz
- Level: Main
Heating
- Gas 1st Lvl, Gas 2nd Lvl
Cooling
- Central Air
Appliances
- Included: Free-Standing Range, Gas Range, Dishwasher, Disposal, Microwave Above Stove, Tankless Water Heater
- Laundry: Heated Space
Features
- Windows: Thermopane
- Has basement: No
- Attic: Attic Access
- Has fireplace: No
Interior area
- Total structure area: 2,400
- Total interior livable area: 2,400 sqft
Property
Parking
- Total spaces: 2
- Parking features: Garage Door Opener
- Attached garage spaces: 2
Features
- Stories: 2
- Patio & porch: Patio
- Exterior features: Gutters - Full
Lot
- Size: 6,969.6 Square Feet
- Features: Sprinkler
Details
- Parcel number: 289140487
Construction
Type & style
- Home type: SingleFamily
- Architectural style: Traditional
- Property subtype: Single Family Residence
Materials
- Stone, Vinyl
- Foundation: Slab
Condition
- New Construction
- New construction: Yes
- Year built: 2025
Details
- Builder name: Stanley Martin Homes
- Warranty included: Yes
Utilities & green energy
- Sewer: Public Sewer
- Water: Public
Green energy
- Energy efficient items: Goodcents-Rate 01, Other
Community & HOA
Community
- Security: Smoke Detector(s)
- Subdivision: Essence at Victorywoods Village
HOA
- Has HOA: Yes
- HOA fee: $385 annually
Location
- Region: Columbia
Financial & listing details
- Price per square foot: $121/sqft
- Date on market: 8/14/2025
- Listing agreement: Exclusive Right To Sell
- Road surface type: Paved
About the community
Stanley Martin builds new construction single-family homes in the Columbia, SC neighborhood of Essence at Victorywoods Village. Columbia, SC is the ideal spot for families looking to enjoy all that nature has to offer while living close to great amenities. Essence at Victorywoods Village features single-family homes along winding streets that take you on a beautiful discovery of the area and Colonels Creek. Shopping at Villages at Sandhill is nearby as are great schools and employment opportunities from Fort Jackson Army Base and Shaw Airforce Base. Commuting is easy with access just minutes away from I-20. There's never been a better time than now to make the move to Columbia, SC for Essence at Victorywoods Village.
Contact us today to schedule an appointment.
Source: Stanley Martin Homes

