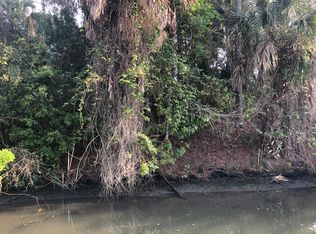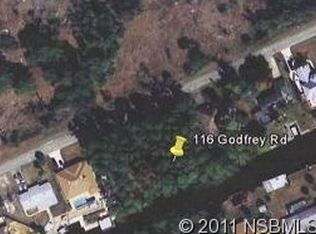Closed
$605,000
117 Azalea Rd, Edgewater, FL 32141
3beds
1,735sqft
Single Family Residence, Residential
Built in 1992
0.39 Acres Lot
$661,200 Zestimate®
$349/sqft
$2,237 Estimated rent
Home value
$661,200
$628,000 - $694,000
$2,237/mo
Zestimate® history
Loading...
Owner options
Explore your selling options
What's special
Spectacular Canal Waterway Home! This 3 bedroom 2.5 bath home is situated on a 100 ft wide lot on .39 of an acre in the Waterway Park Community. As you enter this home you will notice the beautiful tile flooring, updated bathrooms, and updated kitchen featuring stainless steel appliances, wood cabinets, and granite countertops. The split floor plan is ideal for accommodating family and friends. Recent updates include: new windows, new fencing, new A/C, updated expanded master bath with a second sink. The oversized outdoor area is complete with a screened lanai enclosure and backyard deck offering outdoor living at its best. For boating enthusiasts, the dock is the perfect spot to launch all your outdoor activities including boating to an island or out to do some fishing in the "Red Fishing" capital of the world. Launch into your backyard canal and out into the intracoastal waterway. Enjoy the true Florida lifestyle and enjoy fabulous spots by boat in which to savor the spectacular sunset views and local waterfront restaurant cuisine. This is the perfect home to enjoy the Florida coastal life!
Zillow last checked: 8 hours ago
Listing updated: September 20, 2024 at 08:25pm
Listed by:
Sarah Caudill 386-878-2110,
Florida Life Real Estate Group,
Tim Caudill 386-878-2110
Bought with:
Janna Taylor, 3432567
The Barnett Group Inc.
Source: DBAMLS,MLS#: 1107097
Facts & features
Interior
Bedrooms & bathrooms
- Bedrooms: 3
- Bathrooms: 3
- Full bathrooms: 2
- 1/2 bathrooms: 1
Bedroom 1
- Level: Main
- Area: 182 Square Feet
- Dimensions: 14.00 x 13.00
Bedroom 2
- Level: Main
- Area: 132 Square Feet
- Dimensions: 12.00 x 11.00
Bedroom 3
- Level: Main
- Area: 132 Square Feet
- Dimensions: 12.00 x 11.00
Dining room
- Level: Main
- Area: 110 Square Feet
- Dimensions: 10.00 x 11.00
Kitchen
- Level: Main
- Area: 120 Square Feet
- Dimensions: 10.00 x 12.00
Living room
- Level: Main
- Area: 320 Square Feet
- Dimensions: 16.00 x 20.00
Heating
- Central
Cooling
- Central Air
Appliances
- Included: Refrigerator, Microwave, Electric Range, Dishwasher
Features
- Flooring: Tile
Interior area
- Total structure area: 2,917
- Total interior livable area: 1,735 sqft
Property
Parking
- Total spaces: 2
- Parking features: Garage
- Garage spaces: 2
Features
- Levels: One
- Stories: 1
- Patio & porch: Rear Porch
- Fencing: Fenced
- Has view: Yes
- View description: Canal
- Has water view: Yes
- Water view: Canal
- Waterfront features: Canal Front, Navigable Water, Seawall
Lot
- Size: 0.39 Acres
- Dimensions: 100 x 170
Details
- Additional structures: Boat House
- Parcel number: 841305001020
- Zoning description: Single Family
Construction
Type & style
- Home type: SingleFamily
- Property subtype: Single Family Residence, Residential
Materials
- Block, Concrete
- Roof: Shingle
Condition
- Year built: 1992
Utilities & green energy
- Sewer: Septic Tank
- Water: Public
Community & neighborhood
Location
- Region: Edgewater
- Subdivision: Waterway Park
HOA & financial
HOA
- Has HOA: Yes
Other
Other facts
- Road surface type: Paved
Price history
| Date | Event | Price |
|---|---|---|
| 12/28/2025 | Listing removed | $699,000$403/sqft |
Source: | ||
| 9/3/2025 | Price change | $699,000-2.9%$403/sqft |
Source: | ||
| 7/2/2025 | Listed for sale | $720,000+19%$415/sqft |
Source: | ||
| 6/16/2023 | Sold | $605,000-6.2%$349/sqft |
Source: | ||
| 5/13/2023 | Pending sale | $645,000$372/sqft |
Source: | ||
Public tax history
| Year | Property taxes | Tax assessment |
|---|---|---|
| 2024 | $8,756 +42.4% | $518,067 +41.4% |
| 2023 | $6,150 +1.4% | $366,301 +3% |
| 2022 | $6,065 | $355,632 +3% |
Find assessor info on the county website
Neighborhood: 32141
Nearby schools
GreatSchools rating
- 7/10Indian River Elementary SchoolGrades: PK-5Distance: 1.2 mi
- 4/10New Smyrna Beach Middle SchoolGrades: 6-8Distance: 5.5 mi
- 4/10New Smyrna Beach High SchoolGrades: 9-12Distance: 5.9 mi
Get pre-qualified for a loan
At Zillow Home Loans, we can pre-qualify you in as little as 5 minutes with no impact to your credit score.An equal housing lender. NMLS #10287.
Sell for more on Zillow
Get a Zillow Showcase℠ listing at no additional cost and you could sell for .
$661,200
2% more+$13,224
With Zillow Showcase(estimated)$674,424

