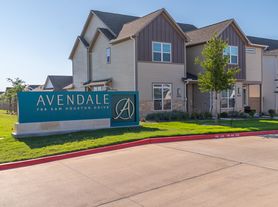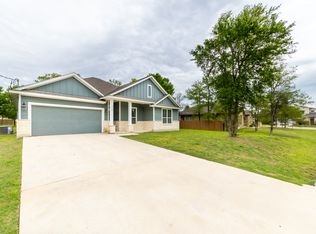This incredible single-story home located within the stunning master planned community "The Colony" available for rent on November 1, 2025, with possibility of having it move in ready sooner, if needed.
"Nettleton" floor plan features 4 spacious bedrooms and 2 full bathrooms with plenty of natural light. Wood floors throughout including the master bedroom and master bathroom. Carpet in the 3 other bedrooms. Large walk-in closet in master bedroom, 2 car garage, attic, front porch and large fully fenced in backyard. All new GE stainless steel kitchen appliances and GE washer/dryer.
The Colony amenities available for use: Prairie Vista with pool, grills and playground, Lakehouse park with pickle ball court and playground, Overlook Park, off-leash greenbelt dog park, and extensive trails.
Conveniently located near all shopping/restaurants/grocery stores with quick access to Highway 71. Easy 30 minute commute to downtown Austin.
HOA fees to be covered by owner. Utilities to be covered by tenant. Front and backyard to be maintained by tenant. Easy-to-use sprinkler system included for front and backyard. Equipped with Ring camera and alarm system. Smart MyQ garage opener.
No smoking allowed.
Pets permitted, pet fee will apply.
Rental Criteria: All occupants over the age of 18 must complete an application. Criminal history, positive rental history, proof of income required, and positive credit history.
Move in date can be negotiated.
House for rent
Accepts Zillow applications
$2,250/mo
117 Badillo Way, Bastrop, TX 78602
4beds
1,667sqft
Price may not include required fees and charges.
Single family residence
Available now
Cats, dogs OK
Central air
In unit laundry
Attached garage parking
-- Heating
What's special
Wood floorsSpacious bedroomsPlenty of natural lightLarge walk-in closetFront porch
- 55 days |
- -- |
- -- |
Travel times
Facts & features
Interior
Bedrooms & bathrooms
- Bedrooms: 4
- Bathrooms: 2
- Full bathrooms: 2
Cooling
- Central Air
Appliances
- Included: Dishwasher, Dryer, Washer
- Laundry: In Unit
Features
- Walk In Closet
- Flooring: Hardwood
Interior area
- Total interior livable area: 1,667 sqft
Property
Parking
- Parking features: Attached
- Has attached garage: Yes
- Details: Contact manager
Features
- Exterior features: Walk In Closet
Details
- Parcel number: R8712407
Construction
Type & style
- Home type: SingleFamily
- Property subtype: Single Family Residence
Community & HOA
Location
- Region: Bastrop
Financial & listing details
- Lease term: 1 Year
Price history
| Date | Event | Price |
|---|---|---|
| 10/20/2025 | Price change | $2,250-2.2%$1/sqft |
Source: Zillow Rentals | ||
| 10/12/2025 | Price change | $2,300-2.1%$1/sqft |
Source: Zillow Rentals | ||
| 10/9/2025 | Price change | $2,350-1.1%$1/sqft |
Source: Zillow Rentals | ||
| 10/6/2025 | Price change | $2,375-1%$1/sqft |
Source: Zillow Rentals | ||
| 9/9/2025 | Listed for rent | $2,400+1.1%$1/sqft |
Source: Zillow Rentals | ||

