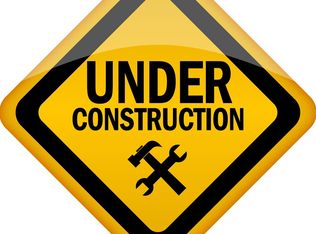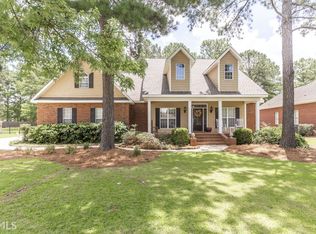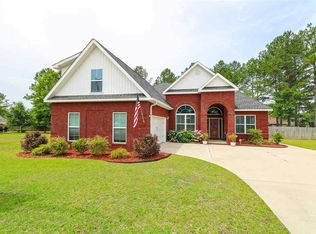Closed
$408,500
117 Bainbridge Ln, Perry, GA 31069
5beds
2,958sqft
Single Family Residence
Built in 2016
0.35 Acres Lot
$418,000 Zestimate®
$138/sqft
$2,726 Estimated rent
Home value
$418,000
$376,000 - $464,000
$2,726/mo
Zestimate® history
Loading...
Owner options
Explore your selling options
What's special
Welcome to this Stunning 4 sided brick home, offering an exquisite blend of elegance and comfort. This spacious home boasts 5 bedrooms and 3 bathrooms providing ample space for living and entertaining. The large primary bedroom with en suite is located on the main level. Primary features double walk-in closets, double vanity, sep tiled shower and soaking tub. There is a guest bedroom and bathroom on the main level. Upstairs features 3 additional large bedrooms and a guest bathroom. The kitchen has granite countertops, tiled back splash, 2 pantries, breakfast bar, breakfast area and tiled floors. Outside the beautifully landscaped yard provides a serene oasis for outdoor activities and entertaining. There is a large oversized covered patio to sit and enjoy the outdoors as well as fire pit area to enjoy a nice cozy fire outside. Ask how you can receive up to $1500 credit by using one of our preferred lenders. Exclusions may apply.
Zillow last checked: 8 hours ago
Listing updated: August 29, 2024 at 02:51pm
Listed by:
Christy Barnard 678-346-6979,
Watkins Real Estate Associates,
Marcy Todd 404-989-1575,
Watkins Real Estate Associates
Bought with:
Non Mls Salesperson, 404239
Non-Mls Company
Source: GAMLS,MLS#: 10352882
Facts & features
Interior
Bedrooms & bathrooms
- Bedrooms: 5
- Bathrooms: 3
- Full bathrooms: 3
- Main level bathrooms: 2
- Main level bedrooms: 2
Dining room
- Features: Separate Room
Kitchen
- Features: Breakfast Area, Breakfast Bar, Pantry, Walk-in Pantry
Heating
- Central, Electric, Other
Cooling
- Ceiling Fan(s), Central Air, Electric, Other
Appliances
- Included: Cooktop, Dishwasher, Microwave, Other, Oven, Refrigerator
- Laundry: In Hall, Other
Features
- Double Vanity, High Ceilings, Master On Main Level, Other, Separate Shower, Soaking Tub, Entrance Foyer, Walk-In Closet(s)
- Flooring: Carpet, Hardwood, Other, Sustainable, Tile
- Basement: Crawl Space
- Attic: Pull Down Stairs
- Number of fireplaces: 1
- Fireplace features: Gas Log, Living Room
Interior area
- Total structure area: 2,958
- Total interior livable area: 2,958 sqft
- Finished area above ground: 2,958
- Finished area below ground: 0
Property
Parking
- Total spaces: 2
- Parking features: Attached, Garage, Garage Door Opener, Kitchen Level, Side/Rear Entrance
- Has attached garage: Yes
Accessibility
- Accessibility features: Other
Features
- Levels: Two
- Stories: 2
- Patio & porch: Patio
- Exterior features: Other
- Fencing: Back Yard,Fenced,Other,Privacy,Wood
- Has view: Yes
- View description: Seasonal View
Lot
- Size: 0.35 Acres
- Features: Cul-De-Sac, Level, Other, Private
- Residential vegetation: Grassed, Partially Wooded
Details
- Additional structures: Other
- Parcel number: 0P41A0 226000
Construction
Type & style
- Home type: SingleFamily
- Architectural style: Brick 4 Side
- Property subtype: Single Family Residence
Materials
- Brick, Other
- Foundation: Slab
- Roof: Composition,Other
Condition
- Resale
- New construction: No
- Year built: 2016
Utilities & green energy
- Sewer: Public Sewer
- Water: Public
- Utilities for property: Cable Available, Electricity Available, Other, Phone Available, Water Available
Community & neighborhood
Community
- Community features: None
Location
- Region: Perry
- Subdivision: Bridge Hampton
Other
Other facts
- Listing agreement: Exclusive Right To Sell
Price history
| Date | Event | Price |
|---|---|---|
| 8/29/2024 | Sold | $408,500-2.7%$138/sqft |
Source: | ||
| 8/16/2024 | Pending sale | $420,000$142/sqft |
Source: | ||
| 8/8/2024 | Listed for sale | $420,000+61.5%$142/sqft |
Source: | ||
| 9/9/2016 | Sold | $259,995+1200%$88/sqft |
Source: Public Record | ||
| 4/8/2016 | Sold | $20,000$7/sqft |
Source: Public Record | ||
Public tax history
| Year | Property taxes | Tax assessment |
|---|---|---|
| 2024 | $4,831 +5.8% | $146,760 +18.2% |
| 2023 | $4,565 +10.4% | $124,160 +11.4% |
| 2022 | $4,136 +16.7% | $111,440 +16.9% |
Find assessor info on the county website
Neighborhood: 31069
Nearby schools
GreatSchools rating
- 7/10Morningside Elementary SchoolGrades: PK-5Distance: 0.8 mi
- 8/10Perry Middle SchoolGrades: 6-8Distance: 1.1 mi
- 7/10Perry High SchoolGrades: 9-12Distance: 1 mi
Schools provided by the listing agent
- Elementary: Morningside
- Middle: Perry
- High: Perry
Source: GAMLS. This data may not be complete. We recommend contacting the local school district to confirm school assignments for this home.

Get pre-qualified for a loan
At Zillow Home Loans, we can pre-qualify you in as little as 5 minutes with no impact to your credit score.An equal housing lender. NMLS #10287.


