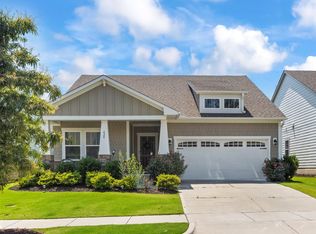Sold for $700,000 on 04/07/25
$700,000
117 Blue Hydrangea Ln, Holly Springs, NC 27540
4beds
2,843sqft
Single Family Residence, Residential
Built in 2020
6,098.4 Square Feet Lot
$692,400 Zestimate®
$246/sqft
$2,785 Estimated rent
Home value
$692,400
$658,000 - $727,000
$2,785/mo
Zestimate® history
Loading...
Owner options
Explore your selling options
What's special
Welcome to this exquisite Craftsman-style home in the highly desirable 12 Oaks community! Immaculately maintained and ready for a quick closing, this home offers the perfect blend of luxury and comfort. Built in 2020 by Meritage Homes, the popular Granville floor plan features a spacious primary suite and open-concept main floor living areas. The chef's kitchen is equipped with stainless steel appliances, granite countertops, a central island, and elegant crowned cabinetry. Unwind by the gas fireplace in the cozy family room, or host guests in the inviting main-floor guest bedrooms with a full bath. Upstairs, you'll find a large loft, an additional bedroom, a full bath, and ample storage areas. Step outside to the screened porch with EZ Breeze windows, creating a perfect three-season space. Enjoy outdoor entertaining on the extended patio, complete with a grilling area and charming twinkle lights. Take advantage of the neighborhood's fantastic amenities, including community pools, clubhouse, tennis AND pickleball courts, playgrounds, trails, and a restaurant. Plus, with easy access to downtown Holly Springs, shopping, and the Triangle Expressway, this location can't be beat! Don't miss the opportunity to call this home yours! For more details, be sure to request the feature sheet! Some photos have been virtually staged. Also, please note the proximity of Shearon Harris, the Wake County Landfill, and the proposed Greenway Waste Landfill.
Zillow last checked: 8 hours ago
Listing updated: October 28, 2025 at 12:47am
Listed by:
Sherine Moghazi 919-771-3068,
REVOLVE REALTY GROUP
Bought with:
Benjamin Passwaters, 266500
Nest Realty of the Triangle
Source: Doorify MLS,MLS#: 10077556
Facts & features
Interior
Bedrooms & bathrooms
- Bedrooms: 4
- Bathrooms: 4
- Full bathrooms: 3
- 1/2 bathrooms: 1
Heating
- Electric, Heat Pump
Cooling
- Central Air, Dual, Heat Pump, Zoned
Appliances
- Included: Built-In Gas Oven, Built-In Gas Range, Dishwasher, Disposal, ENERGY STAR Qualified Dishwasher, ENERGY STAR Qualified Refrigerator, Exhaust Fan, Gas Range, Gas Water Heater, Microwave, Oven, Plumbed For Ice Maker, Range Hood, Refrigerator, Self Cleaning Oven, Stainless Steel Appliance(s), Tankless Water Heater, Vented Exhaust Fan, Washer/Dryer, Water Heater
- Laundry: Laundry Room, Main Level
Features
- Bathtub/Shower Combination, Ceiling Fan(s), Eat-in Kitchen, Entrance Foyer, Granite Counters, High Ceilings, Kitchen Island, Kitchen/Dining Room Combination, Living/Dining Room Combination, Open Floorplan, Pantry, Master Downstairs, Recessed Lighting, Separate Shower, Smart Home, Smart Light(s), Smart Thermostat, Smooth Ceilings, Storage, Walk-In Closet(s), Water Closet
- Flooring: Carpet, Concrete, Vinyl, Tile
- Windows: Blinds, Screens, Storm Window(s)
- Number of fireplaces: 1
- Fireplace features: Family Room, Gas Log
Interior area
- Total structure area: 2,842
- Total interior livable area: 2,842 sqft
- Finished area above ground: 2,842
- Finished area below ground: 0
Property
Parking
- Total spaces: 4
- Parking features: Attached, Driveway, Garage, Paved, Private
- Attached garage spaces: 2
Features
- Levels: One and One Half
- Stories: 2
- Patio & porch: Patio, Porch, Screened
- Exterior features: Fire Pit, Lighting, Outdoor Grill, Private Yard, Rain Gutters
- Pool features: Association, Community
- Has view: Yes
Lot
- Size: 6,098 sqft
- Features: Cleared, Landscaped, Level, Open Lot, Partially Cleared, Paved, Sprinklers In Front
Details
- Parcel number: 0730815058
- Zoning: Res
- Special conditions: Standard
Construction
Type & style
- Home type: SingleFamily
- Architectural style: Craftsman, Transitional
- Property subtype: Single Family Residence, Residential
Materials
- Brick, Fiber Cement, Glass, Low VOC Paint/Sealant/Varnish
- Foundation: Slab
- Roof: Shingle
Condition
- New construction: No
- Year built: 2020
Utilities & green energy
- Sewer: Public Sewer
- Water: Public
- Utilities for property: Electricity Available, Natural Gas Connected, Septic Connected, Water Connected
Green energy
- Energy efficient items: Appliances, Lighting, Thermostat
Community & neighborhood
Community
- Community features: Clubhouse, Curbs, Fitness Center, Golf, Park, Playground, Pool, Restaurant, Sidewalks, Street Lights, Tennis Court(s), Other
Location
- Region: Holly Springs
- Subdivision: 12 Oaks
HOA & financial
HOA
- Has HOA: Yes
- HOA fee: $252 semi-annually
- Amenities included: Clubhouse, Dog Park, Fitness Center, Game Court Exterior, Golf Course, Maintenance Grounds, Management, Playground, Pool, Recreation Facilities, Recreation Room, Tennis Court(s)
- Services included: Maintenance Grounds, Storm Water Maintenance
Price history
| Date | Event | Price |
|---|---|---|
| 4/7/2025 | Sold | $700,000$246/sqft |
Source: | ||
| 2/25/2025 | Pending sale | $700,000$246/sqft |
Source: | ||
| 2/20/2025 | Listed for sale | $700,000+66.7%$246/sqft |
Source: | ||
| 5/22/2020 | Sold | $420,000$148/sqft |
Source: Public Record | ||
Public tax history
| Year | Property taxes | Tax assessment |
|---|---|---|
| 2025 | $5,502 +0.4% | $636,986 |
| 2024 | $5,479 +12.2% | $636,986 +41.3% |
| 2023 | $4,884 +3.6% | $450,917 |
Find assessor info on the county website
Neighborhood: Twelve Oaks
Nearby schools
GreatSchools rating
- 9/10Holly Springs ElementaryGrades: PK-5Distance: 2.8 mi
- 10/10Lufkin Road MiddleGrades: 6-8Distance: 3.3 mi
- 9/10Apex Friendship HighGrades: 9-12Distance: 2.9 mi
Schools provided by the listing agent
- Elementary: Wake - Woods Creek
- Middle: Wake - Lufkin Road
- High: Wake - Apex Friendship
Source: Doorify MLS. This data may not be complete. We recommend contacting the local school district to confirm school assignments for this home.
Get a cash offer in 3 minutes
Find out how much your home could sell for in as little as 3 minutes with a no-obligation cash offer.
Estimated market value
$692,400
Get a cash offer in 3 minutes
Find out how much your home could sell for in as little as 3 minutes with a no-obligation cash offer.
Estimated market value
$692,400
