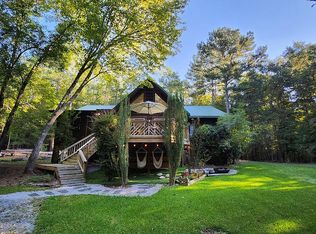Private country living with 5 ACRES and a 1.25 acre PRIVATE POND, great location, Move in ready home with the perfect floor plan. 3 bedrooms 2.5 baths with an extra room upstairs that can be a 4th bedroom or a perfect playroom/ game room. Master bedroom on the main floor with a private bath, double vanity, walk in closet. Living area with a fireplace, hardwood floors, smooth high ceilings, crown molding, and a great view overlooking your private pond. 1st floor has hardwood floors throughout. Updated eat in kitchen with an island and fireplace. Great home for entertaining! Close to downtown Columbia with award winning Lexington 5 schools. Come view this home and you will not be disappointed!
This property is off market, which means it's not currently listed for sale or rent on Zillow. This may be different from what's available on other websites or public sources.
