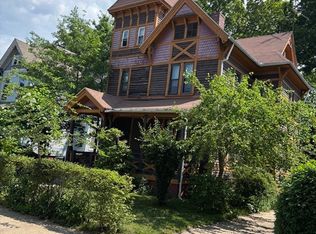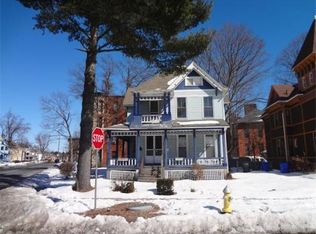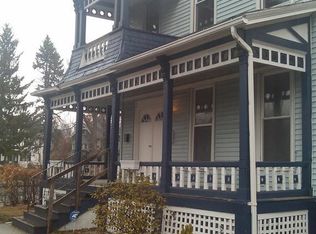Sold for $310,000
$310,000
117 Buckingham St, Springfield, MA 01109
7beds
2,582sqft
Single Family Residence
Built in 1905
6,943 Square Feet Lot
$313,500 Zestimate®
$120/sqft
$3,400 Estimated rent
Home value
$313,500
$285,000 - $345,000
$3,400/mo
Zestimate® history
Loading...
Owner options
Explore your selling options
What's special
They don’t make them like this anymore - vaulted ceilings, character, and ample space! Well-maintained in the historic Hill McKnight neighborhood near area colleges and universities, this grand home blends timeless charm, stainglass, and pocket doors. Boasting 7 spacious bedrooms and 1.5 baths, it’s perfect for multi-generational living, working from home, or a savvy investment opportunity. Inside, you’ll find original woodwork, gleaming hardwood floors, crown molding, stained glass, and a stately fireplace that tells a story of craftsmanship gone by. The large eat-in kitchen and dining room with built-in cabinets offer plenty of room to gather. First-floor half bath adds convenience. Outside, enjoy a lovely yard, inviting front porch, and low-maintenance vinyl siding. Plus: a deep driveway with two-car detached garage and a newer roof and gutters (2017 APO). A rare gem with room to grow and charm to spare! Showings start Saturday, Highest and best due Saturday 7/26.
Zillow last checked: 8 hours ago
Listing updated: September 30, 2025 at 11:17am
Listed by:
Cindy Gaynor 413-885-3963,
Homes Logic Real Estate, LLC 413-731-1111
Bought with:
Renisha Smith
Keller Williams Realty
Source: MLS PIN,MLS#: 73405449
Facts & features
Interior
Bedrooms & bathrooms
- Bedrooms: 7
- Bathrooms: 2
- Full bathrooms: 1
- 1/2 bathrooms: 1
Primary bedroom
- Features: Flooring - Hardwood
- Level: Second
Bedroom 2
- Level: Second
Bedroom 3
- Level: Second
Bedroom 4
- Level: Third
Bedroom 5
- Level: Third
Bathroom 1
- Level: First
Bathroom 2
- Level: Second
Dining room
- Features: Vaulted Ceiling(s), Crown Molding, Pocket Door
- Level: First
Family room
- Features: Pocket Door
- Level: First
Kitchen
- Features: Pantry
- Level: First
Living room
- Features: Vaulted Ceiling(s), Crown Molding
- Level: First
Heating
- Natural Gas
Cooling
- Window Unit(s)
Appliances
- Included: Gas Water Heater, Range, Dishwasher, Refrigerator, Plumbed For Ice Maker
- Laundry: In Basement
Features
- Wine Cellar, Elevator
- Flooring: Wood, Tile, Vinyl, Carpet, Hardwood
- Doors: French Doors
- Basement: Bulkhead
- Number of fireplaces: 1
- Fireplace features: Living Room
Interior area
- Total structure area: 2,582
- Total interior livable area: 2,582 sqft
- Finished area above ground: 2,582
Property
Parking
- Total spaces: 6
- Parking features: Detached, Paved Drive, Paved
- Garage spaces: 2
- Uncovered spaces: 4
Accessibility
- Accessibility features: Accessible Entrance
Features
- Patio & porch: Porch, Porch - Enclosed
- Exterior features: Porch, Porch - Enclosed, Rain Gutters
Lot
- Size: 6,943 sqft
Details
- Parcel number: 2575939
- Zoning: R1
Construction
Type & style
- Home type: SingleFamily
- Architectural style: Colonial
- Property subtype: Single Family Residence
Materials
- Brick, Barn board, Vertical Siding
- Foundation: Brick/Mortar
- Roof: Shingle
Condition
- Year built: 1905
Utilities & green energy
- Electric: 100 Amp Service
- Sewer: Public Sewer
- Water: Public
- Utilities for property: for Electric Range, Icemaker Connection
Community & neighborhood
Community
- Community features: Public Transportation, Park, Laundromat, Highway Access, House of Worship, Public School
Location
- Region: Springfield
Other
Other facts
- Road surface type: Paved
Price history
| Date | Event | Price |
|---|---|---|
| 9/29/2025 | Sold | $310,000+14.9%$120/sqft |
Source: MLS PIN #73405449 Report a problem | ||
| 7/24/2025 | Contingent | $269,900$105/sqft |
Source: MLS PIN #73405449 Report a problem | ||
| 7/16/2025 | Listed for sale | $269,900$105/sqft |
Source: MLS PIN #73405449 Report a problem | ||
| 4/2/2025 | Listing removed | $269,900$105/sqft |
Source: MLS PIN #73308201 Report a problem | ||
| 2/4/2025 | Listed for sale | $269,900$105/sqft |
Source: MLS PIN #73308201 Report a problem | ||
Public tax history
| Year | Property taxes | Tax assessment |
|---|---|---|
| 2025 | $3,205 +2.6% | $204,400 +5% |
| 2024 | $3,125 +7.9% | $194,600 +14.5% |
| 2023 | $2,897 -11.7% | $169,900 -2.5% |
Find assessor info on the county website
Neighborhood: McKnight
Nearby schools
GreatSchools rating
- 3/10Rebecca M Johnson SchoolGrades: PK-5Distance: 0.2 mi
- 3/10STEM Middle AcademyGrades: 6-8Distance: 1 mi
- 2/10High School Of CommerceGrades: 9-12Distance: 0.7 mi
Schools provided by the listing agent
- Elementary: Sps
- Middle: Sps
- High: Sps
Source: MLS PIN. This data may not be complete. We recommend contacting the local school district to confirm school assignments for this home.

Get pre-qualified for a loan
At Zillow Home Loans, we can pre-qualify you in as little as 5 minutes with no impact to your credit score.An equal housing lender. NMLS #10287.


