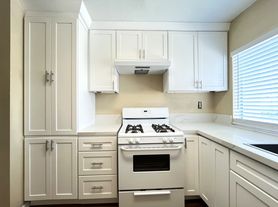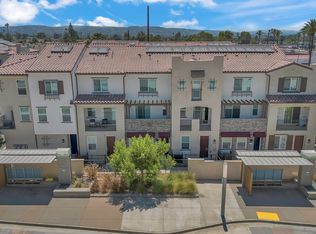North Glendora ranch-style pool home, ideally situated on a generous lot within walking distance to award-winning schools. This thoughtfully maintained residence blends warmth, functionality, and style, offering an easy, comfortable lifestyle both indoors and out.
Beautiful hardwood floors run throughout the home, complementing the abundance of natural light that fills each room. The spacious layout includes a formal living room, formal dining room, and a separate family room each offering its own unique space to gather, relax, or entertain.
The updated kitchen opens to a large breakfast nook wrapped in windows, inviting in morning light and providing tranquil views of the backyard. The home's seamless indoor-outdoor flow leads to a lush, private yard featuring a sparkling pool and ample room for entertaining.
The primary suite is a peaceful retreat, complete with a custom walk-in closet and a spacious bathroom featuring a jacuzzi tub and walk-in shower. The secondary bathrooms have also been tastefully updated, continuing the home's fresh, modern feel.
Additional highlights include an EV charger in the garage and a detached workshop area that includes a newer washer and dryer ideal for hobbies, storage, or creative projects.
This is a well-cared-for home in one of Glendora's most desirable neighborhoods, offering the perfect balance of classic charm and modern convenience.
House for rent
$6,500/mo
117 Catherine Park Dr, Glendora, CA 91741
4beds
2,558sqft
Price may not include required fees and charges.
Singlefamily
Available Mon Sep 1 2025
No pets
Central air, ceiling fan
In unit laundry
2 Attached garage spaces parking
Central, fireplace
What's special
Sparkling poolSpacious bathroomAbundance of natural lightCustom walk-in closetPrimary suiteSeparate family roomFormal dining room
- 15 days
- on Zillow |
- -- |
- -- |
Travel times
Open house
Facts & features
Interior
Bedrooms & bathrooms
- Bedrooms: 4
- Bathrooms: 3
- Full bathrooms: 3
Rooms
- Room types: Dining Room, Family Room, Workshop
Heating
- Central, Fireplace
Cooling
- Central Air, Ceiling Fan
Appliances
- Included: Dishwasher, Disposal, Dryer, Microwave, Oven, Range, Refrigerator, Stove, Washer
- Laundry: In Unit, Laundry Room
Features
- Breakfast Area, Ceiling Fan(s), Living Room Deck Attached, Main Level Primary, Primary Suite, Quartz Counters, Separate/Formal Dining Room, Unfurnished, Walk In Closet, Walk-In Closet(s), Workshop
- Flooring: Wood
- Has fireplace: Yes
Interior area
- Total interior livable area: 2,558 sqft
Property
Parking
- Total spaces: 2
- Parking features: Attached, Covered
- Has attached garage: Yes
- Details: Contact manager
Features
- Stories: 1
- Patio & porch: Deck
- Exterior features: Architecture Style: Ranch Rambler, Back Yard, Breakfast Area, Carbon Monoxide Detector(s), Ceiling Fan(s), Cul-De-Sac, Deck, Double Pane Windows, Electric Vehicle Charging Station, Entry/Foyer, Flooring: Wood, Foothills, French Doors, Gardener included in rent, Gas, Heating system: Central, Hiking, In Ground, Laundry, Laundry Room, Living Room, Living Room Deck Attached, Lot Features: Back Yard, Cul-De-Sac, Sprinklers In Rear, Sprinklers In Front, Ranch, Sprinklers Timer, Yard, Main Level Primary, Pets - No, Pool included in rent, Primary Bedroom, Primary Suite, Private, Quartz Counters, Ranch, Roof Type: Composition, Separate/Formal Dining Room, Smoke Detector(s), Sprinklers In Front, Sprinklers In Rear, Sprinklers Timer, Street Lights, Suburban, Unfurnished, View Type: None, Walk In Closet, Walk-In Closet(s), Water Heater, Water Softener, Wood, Workshop, Yard
- Has private pool: Yes
- Has spa: Yes
- Spa features: Hottub Spa
- Has view: Yes
- View description: Contact manager
Details
- Parcel number: 8659001004
Construction
Type & style
- Home type: SingleFamily
- Architectural style: RanchRambler
- Property subtype: SingleFamily
Materials
- Roof: Composition
Condition
- Year built: 1964
Community & HOA
HOA
- Amenities included: Pool
Location
- Region: Glendora
Financial & listing details
- Lease term: 12 Months
Price history
| Date | Event | Price |
|---|---|---|
| 8/13/2025 | Listed for rent | $6,500$3/sqft |
Source: CRMLS #CV25182964 | ||
| 8/18/2017 | Sold | $1,035,000-2.8%$405/sqft |
Source: Public Record | ||
| 7/21/2017 | Pending sale | $1,065,000$416/sqft |
Source: Re/Max Coastal Homes #OC17069007 | ||
| 7/11/2017 | Price change | $1,065,000-3.1%$416/sqft |
Source: Re/Max Coastal Homes #OC17069007 | ||
| 6/29/2017 | Price change | $1,099,000-2.7%$430/sqft |
Source: Re/Max Coastal Homes #OC17069007 | ||

