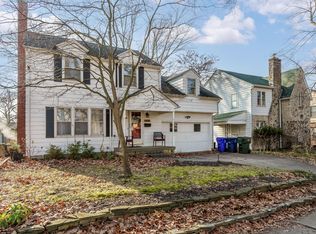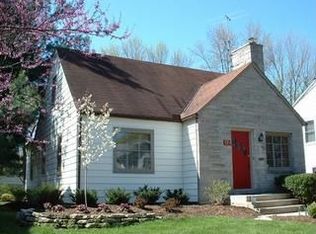Sold for $400,000
$400,000
117 Chatham Rd, Columbus, OH 43214
3beds
1,536sqft
Single Family Residence
Built in 1937
6,534 Square Feet Lot
$406,200 Zestimate®
$260/sqft
$2,348 Estimated rent
Home value
$406,200
$386,000 - $431,000
$2,348/mo
Zestimate® history
Loading...
Owner options
Explore your selling options
What's special
First time on the market since 1937! This enchanting Tudor-style home has been lovingly cared for by the same family for generations and is now ready for its next chapter. Perfectly positioned in the heart of Clintonville—just blocks from the Park of Roses and the beloved Clintonville Farmers Market—this stone-front beauty offers timeless curb appeal and a rare opportunity to own a piece of neighborhood history. Whether you're searching for a charming forever home or a smart investment in one of Columbus' most coveted communities, this home delivers. With classic architecture, a livable floor plan, and plenty of upside for updates and personal touches, it's an ideal opportunity for homeownership or long-term value growth. Inside, you'll find 1,536 square feet of well-preserved character, including original woodwork, rich trim details, arched doorways, and a wrought iron stair rail that adds a storybook touch. The spacious living room spans the entire front of the home and features a decorative stone fireplace, while the cheerful breakfast nook overlooks the deep backyard. Three bedrooms, one full bath, a covered side porch, and a 2-car detached garage round out the floor plan. The kitchen and bath are ready for your creative updates, but key improvements are already in place, including a newer roof (2019), chimney cap (2025), furnace & central air (2010) and hot water tank (2020). Enjoy proximity to local parks, Saturday mornings at the farmers market, and an unbeatable location close to coffee shops, trails, and neighborhood favorites. Don't miss your chance to bring your ideas and energy to a home full of heart in Clintonville, one of the city's most beloved neighborhoods.
Zillow last checked: 8 hours ago
Listing updated: August 11, 2025 at 12:09pm
Listed by:
Erin Ogden Oxender 614-598-3121,
Keller Williams Capital Ptnrs,
Sue Lusk-Gleich 614-419-3100,
Keller Williams Capital Ptnrs
Bought with:
Heather Gott, 2018005819
Keller Williams Capital Ptnrs
Source: Columbus and Central Ohio Regional MLS ,MLS#: 225026339
Facts & features
Interior
Bedrooms & bathrooms
- Bedrooms: 3
- Bathrooms: 1
- Full bathrooms: 1
Heating
- Forced Air
Cooling
- Central Air
Features
- Flooring: Wood, Vinyl
- Basement: Full
- Number of fireplaces: 1
- Fireplace features: One, Decorative
- Common walls with other units/homes: No Common Walls
Interior area
- Total structure area: 1,536
- Total interior livable area: 1,536 sqft
Property
Parking
- Total spaces: 2
- Parking features: Garage Door Opener, Detached, On Street
- Garage spaces: 2
- Has uncovered spaces: Yes
Features
- Levels: Two
Lot
- Size: 6,534 sqft
Details
- Parcel number: 010071891
Construction
Type & style
- Home type: SingleFamily
- Architectural style: Traditional
- Property subtype: Single Family Residence
Materials
- Foundation: Block
Condition
- New construction: No
- Year built: 1937
Utilities & green energy
- Sewer: Public Sewer
- Water: Public
Community & neighborhood
Location
- Region: Columbus
- Subdivision: Clintonville
Other
Other facts
- Listing terms: Conventional
Price history
| Date | Event | Price |
|---|---|---|
| 8/11/2025 | Sold | $400,000+0%$260/sqft |
Source: | ||
| 7/23/2025 | Contingent | $399,900$260/sqft |
Source: | ||
| 7/16/2025 | Listed for sale | $399,900$260/sqft |
Source: | ||
Public tax history
| Year | Property taxes | Tax assessment |
|---|---|---|
| 2024 | $5,929 +1.3% | $129,370 |
| 2023 | $5,855 -11.6% | $129,370 +3.9% |
| 2022 | $6,620 -0.2% | $124,570 |
Find assessor info on the county website
Neighborhood: Central Clintonville
Nearby schools
GreatSchools rating
- 6/10Indian Springs Elementary SchoolGrades: K-5Distance: 0.7 mi
- 5/10Dominion Middle SchoolGrades: 6-8Distance: 1.7 mi
- 4/10Whetstone High SchoolGrades: 9-12Distance: 1 mi
Get a cash offer in 3 minutes
Find out how much your home could sell for in as little as 3 minutes with a no-obligation cash offer.
Estimated market value$406,200
Get a cash offer in 3 minutes
Find out how much your home could sell for in as little as 3 minutes with a no-obligation cash offer.
Estimated market value
$406,200

