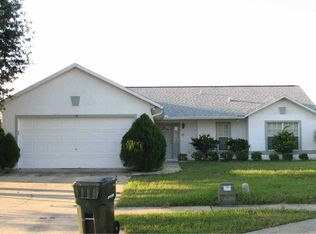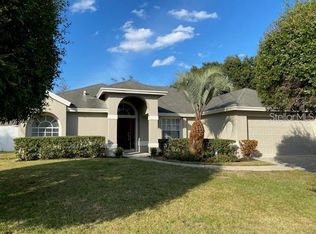Sold for $378,000 on 07/07/25
$378,000
117 Clowson Ct, Ocoee, FL 34761
3beds
1,405sqft
Single Family Residence
Built in 1993
9,314 Square Feet Lot
$376,100 Zestimate®
$269/sqft
$2,423 Estimated rent
Home value
$376,100
$342,000 - $414,000
$2,423/mo
Zestimate® history
Loading...
Owner options
Explore your selling options
What's special
Welcome to this cozy 3-bedroom, 2-bath home nestled on a desirable corner lot. Featuring a thoughtfully designed split floor plan, this home offers comfort, privacy, and functionality for modern living. Step into the updated kitchen, complete with crisp white cabinets, ample counter space, and elegant quartz countertops—perfect for cooking and entertaining. The open-concept layout, enhanced by vaulted ceilings and elegant crown molding, flows effortlessly into the living and dining areas, making it ideal for hosting friends and family. The spacious primary suite features a large walk-in closet and a beautifully updated en-suite bath, offering a relaxing retreat. Tile and laminate flooring throughout the home provide both style and easy maintenance. One of the standout features is the oversized Florida room, lined with windows that bathe the space in natural light. Equipped with two dedicated A/C units, for those e warmest Florida days—an ideal space for a home office, playroom, or second living area. Outside, enjoy a fully fenced backyard, perfect for pets, gardening, or simply enjoying the sunshine. A 2-car garage provides ample storage and convenience. With a low HOA fee, this home offers exceptional value. Located just minutes from shopping, dining, and major highways, this home is priced to sell. Schedule your private tour today and discover the charm and comfort this home has to offer!
Zillow last checked: 8 hours ago
Listing updated: July 09, 2025 at 05:57am
Listing Provided by:
Gretchen Carlson, PA 407-484-0005,
REAL BROKER, LLC 855-450-0442
Bought with:
Mary Luz Rodriguez, 3469660
WEICHERT REALTORS HALLMARK PRO
Source: Stellar MLS,MLS#: O6308855 Originating MLS: Orlando Regional
Originating MLS: Orlando Regional

Facts & features
Interior
Bedrooms & bathrooms
- Bedrooms: 3
- Bathrooms: 2
- Full bathrooms: 2
Primary bedroom
- Features: En Suite Bathroom, Walk-In Closet(s)
- Level: First
- Area: 192.78 Square Feet
- Dimensions: 12.6x15.3
Bedroom 2
- Features: Built-in Closet
- Level: First
- Area: 136.64 Square Feet
- Dimensions: 11.2x12.2
Bedroom 3
- Features: Built-in Closet
- Level: First
- Area: 102.94 Square Feet
- Dimensions: 11.3x9.11
Primary bathroom
- Features: Dual Sinks, En Suite Bathroom, Shower No Tub, Linen Closet
- Level: First
- Area: 82.5 Square Feet
- Dimensions: 11x7.5
Bathroom 2
- Features: Single Vanity, Tub With Shower, Linen Closet
- Level: First
- Area: 93.93 Square Feet
- Dimensions: 9.3x10.1
Dining room
- Level: First
- Area: 126.15 Square Feet
- Dimensions: 8.7x14.5
Florida room
- Level: First
- Area: 422.91 Square Feet
- Dimensions: 38.1x11.1
Kitchen
- Level: First
- Area: 122.01 Square Feet
- Dimensions: 14.7x8.3
Laundry
- Level: First
- Area: 50.96 Square Feet
- Dimensions: 9.1x5.6
Living room
- Level: First
- Area: 226.06 Square Feet
- Dimensions: 17.8x12.7
Heating
- Electric
Cooling
- Central Air
Appliances
- Included: Dishwasher, Dryer, Electric Water Heater, Microwave, Range, Refrigerator, Washer
- Laundry: Laundry Room
Features
- Ceiling Fan(s), Walk-In Closet(s)
- Flooring: Tile
- Has fireplace: No
Interior area
- Total structure area: 1,845
- Total interior livable area: 1,405 sqft
Property
Parking
- Total spaces: 2
- Parking features: Garage - Attached
- Attached garage spaces: 2
- Details: Garage Dimensions: 19X20
Features
- Levels: One
- Stories: 1
- Patio & porch: Covered, Enclosed, Patio
- Exterior features: Private Mailbox, Sidewalk
- Fencing: Fenced,Vinyl
Lot
- Size: 9,314 sqft
Details
- Parcel number: 162228804900930
- Zoning: R-1AA
- Special conditions: None
Construction
Type & style
- Home type: SingleFamily
- Architectural style: Florida
- Property subtype: Single Family Residence
Materials
- Concrete, Stucco
- Foundation: Concrete Perimeter
- Roof: Shingle
Condition
- New construction: No
- Year built: 1993
Utilities & green energy
- Sewer: Public Sewer
- Water: Public
- Utilities for property: Electricity Connected
Community & neighborhood
Security
- Security features: Security System
Location
- Region: Ocoee
- Subdivision: SILVER BEND
HOA & financial
HOA
- Has HOA: Yes
- HOA fee: $25 monthly
- Association name: Leonardo- still verifying- New management company
- Association phone: 407-401-6540
Other fees
- Pet fee: $0 monthly
Other financial information
- Total actual rent: 0
Other
Other facts
- Listing terms: Cash,Conventional,FHA,VA Loan
- Ownership: Fee Simple
- Road surface type: Concrete
Price history
| Date | Event | Price |
|---|---|---|
| 7/7/2025 | Sold | $378,000-4.3%$269/sqft |
Source: | ||
| 6/7/2025 | Pending sale | $395,000$281/sqft |
Source: | ||
| 5/16/2025 | Listed for sale | $395,000-1.3%$281/sqft |
Source: | ||
| 4/16/2025 | Listing removed | $400,000$285/sqft |
Source: | ||
| 3/16/2025 | Price change | $400,000-2.4%$285/sqft |
Source: | ||
Public tax history
| Year | Property taxes | Tax assessment |
|---|---|---|
| 2024 | $1,850 +3.7% | $122,522 +3% |
| 2023 | $1,783 +4.1% | $118,953 +3% |
| 2022 | $1,712 +1.6% | $115,488 +3% |
Find assessor info on the county website
Neighborhood: 34761
Nearby schools
GreatSchools rating
- 7/10Citrus Elementary SchoolGrades: PK-5Distance: 0.2 mi
- 5/10Ocoee Middle SchoolGrades: 6-8Distance: 1.9 mi
- 3/10Ocoee High SchoolGrades: 9-12Distance: 3.5 mi
Schools provided by the listing agent
- Elementary: Citrus Elem
- Middle: Ocoee Middle
- High: Ocoee High
Source: Stellar MLS. This data may not be complete. We recommend contacting the local school district to confirm school assignments for this home.
Get a cash offer in 3 minutes
Find out how much your home could sell for in as little as 3 minutes with a no-obligation cash offer.
Estimated market value
$376,100
Get a cash offer in 3 minutes
Find out how much your home could sell for in as little as 3 minutes with a no-obligation cash offer.
Estimated market value
$376,100

