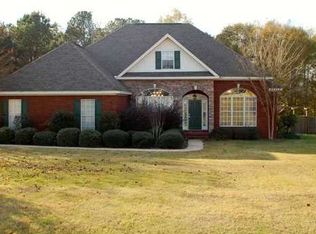Beautiful custom-built home situated on top of a ridge with a picturesque view of the valley below. Two living areas all with 12' ceilings: a spacious living room just inside the front door, and a family room with beautiful stone propane gas fireplace adjoining kitchen. The kitchen has new (2019) Frigidaire gas stove, and new matching microwave and dishwasher, along with solid Corian counters and matching tiled backsplash. Kitchen bar has seating for four or five. Brand new heat pump installed May 2019. Four bedrooms and 3 full baths, mother-in-law plan. Flooring consists of hardwood in dining room and foyer, carpet in living room, family room, and all bedrooms. Kitchen, hallway and all baths are tiled. Master bedroom has trey ceiling with bay windows; master bath includes large double vanity with a garden Jacuzzi tub, separate shower, water closet and linen closet. Huge walk-in closet with built-in metal shelving (and 2 matching 5-drawer chests that remain if buyer wants them). Ceiling fans with lights in every room. Two elec water heaters. Large attic with plenty of flooring provides storage over the two-car garage. The breathtaking view in the backyard is a unique feature of this home. HUGE workshop (24' x 32') was added in 2012. It has an 8' loft across the back half, 10' ceilings under loft, with remaining ceiling height of 18' at pitch. It's fully insulated, has power, has siding to match home exterior, has a 10' x 12' garage door and regular door. Large deck overlooks fenced in 16' x 32' saltwater pool (liner replaced in 2015 and steps were replaced in 2019). Backyard consists of two rows of established muscadine and scuppernongs, mature pear, plum and fig trees. Buyers get to choose between two excellent school districts: Millbrook or Holtville schools. All neighborhood utilities are undergrounnd.
This property is off market, which means it's not currently listed for sale or rent on Zillow. This may be different from what's available on other websites or public sources.
