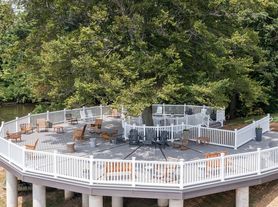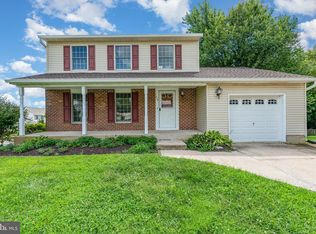The first-floor features soaring 9 ft. ceilings, an Oversized kitchen with 42" cabinets, ample counter space also a spacious pantry. In the main living area, the great room opens into the dining room and kitchen which boasts a large island, ideal for entertaining family and friends. Upstairs is a dream! The elegance of the King-Sized Primary Bedroom is the perfect retreat, with a full double vanity bathroom and Huge walk-in closet. The 3 spacious secondary bedrooms will impress all who visit! A Double Vanity hall bath, which boasts a private bath/shower door and large 2nd floor laundry room bring it all together! . Beautiful wood/vinyl flooring throughout the main level and upper levels The family room/kitchen/dining area opens to rear common area perfect for entertaining or just relaxing. The upper level primary bedroom oasis is complete with a full bathroom, soaking tub, separate shower and a walk in closet. 2 additional bedrooms and a full bath along with a laundry room complete the upper level. The lower level family room has a walkout to the rear rear yard open for your personal design for patio, or fence. Conveniently located to schools, shopping, I 95, & Rte 40, and Bel Air. This ideal centralized location makes the commute quick and easy to about anywhere along the I-95 Corridor in the Northeast Baltimore/DC/NYC/PA/NJ region. PLEASE NOTE: SOME PICTURES ARE VIRTUALLY STAGED FOR YOUR CREATIVITY IN THIS BEAUTIFUL OPEN FLOOR PLAN
Tenant is responsible for quarterly water/sewage bill.
Will be added to base rent as received.
12 month lease with additional optional years going forward
No smoking/vaping or pets are allowed.
Townhouse for rent
Accepts Zillow applications
$3,200/mo
117 Correri St, Havre De Grace, MD 21078
4beds
2,313sqft
Price may not include required fees and charges.
Townhouse
Available now
No pets
Central air
Hookups laundry
Attached garage parking
Forced air
What's special
- 65 days
- on Zillow |
- -- |
- -- |
Travel times
Facts & features
Interior
Bedrooms & bathrooms
- Bedrooms: 4
- Bathrooms: 3
- Full bathrooms: 2
- 1/2 bathrooms: 1
Heating
- Forced Air
Cooling
- Central Air
Appliances
- Included: Dishwasher, Freezer, Microwave, Oven, Refrigerator, WD Hookup
- Laundry: Hookups
Features
- WD Hookup, Walk In Closet
- Flooring: Carpet, Hardwood
Interior area
- Total interior livable area: 2,313 sqft
Property
Parking
- Parking features: Attached
- Has attached garage: Yes
- Details: Contact manager
Features
- Exterior features: Heating system: Forced Air, Sewage not included in rent, Walk In Closet, Water not included in rent
Details
- Parcel number: 06401799
Construction
Type & style
- Home type: Townhouse
- Property subtype: Townhouse
Building
Management
- Pets allowed: No
Community & HOA
Location
- Region: Havre De Grace
Financial & listing details
- Lease term: 1 Year
Price history
| Date | Event | Price |
|---|---|---|
| 6/27/2025 | Listed for rent | $3,200$1/sqft |
Source: Zillow Rentals | ||
| 5/28/2024 | Sold | $421,990$182/sqft |
Source: | ||
| 5/9/2024 | Pending sale | $421,990+1.2%$182/sqft |
Source: | ||
| 4/8/2024 | Listed for sale | $416,990$180/sqft |
Source: | ||

