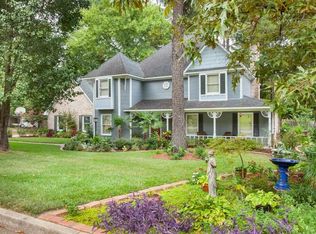Closed
Price Unknown
117 Countrywood Cir, Clinton, MS 39056
4beds
3,011sqft
Residential, Single Family Residence
Built in 1984
0.38 Acres Lot
$347,400 Zestimate®
$--/sqft
$2,742 Estimated rent
Home value
$347,400
$285,000 - $424,000
$2,742/mo
Zestimate® history
Loading...
Owner options
Explore your selling options
What's special
This charming home is nestled on a nicely tucked-away corner of Countrywood.
The home has four bedrooms as well as a flex space that could serve as a fifth bedroom or office. The layout includes 2 bedrooms downstairs and 2 upstairs, along with 3.5 baths. The updated primary bath boasts a spa tub and a double vanity with vessel sinks. Downstairs bedrooms are thoughtfully positioned away from the main entertainment areas.
The home features stunning 100-year-old antique heart pine floors, adding a touch of history and elegance. The updated kitchen is a chef's dream, equipped with double wall ovens, a gas stovetop, a deep well sink, stone countertops, stainless steel appliances, a walk-in pantry, and a breakfast bar that seats 4 to 5. There's plenty of cabinet storage for all your culinary needs.
The formal dining room, with its bay window, and the spacious family room, featuring a brick fireplace and built-ins, provide perfect spaces for gatherings.
Upstairs, in addition to the two bedrooms and bath, you'll find approximately 800 square feet of floored attic space, ideal for storage or a future game room.
The attic features innovative storage solutions include magnetic drop-down boards for hidden storage in the lower walls and a hinged panel in the garage for easy access to the attic. The garage has generous 12-foot ceilings, perfect for hanging bikes or other items, a lockable workroom, ample storage, and space for a golf cart or large riding mower in addition to two cars. An 18-foot-wide door enhances the well-designed garage.
The backyard is an entertainer's delight, featuring a 450-square-foot, two-level deck with railings and seating, overlooking mature trees and landscaping. Additionally, the yard includes a 50-square-foot shed made of pest-proof hardy board, perfect for storing yard tools and equipment, complete with a hinged drop-down ramp for easy access.
Come and see how this lovely home can be the perfect setting for your next chapter!
Zillow last checked: 8 hours ago
Listing updated: November 20, 2024 at 07:50am
Listed by:
Scott Taylor 601-613-3856,
Keller Williams
Bought with:
Angela K Gray, S50743
Legacy Real Estate
Source: MLS United,MLS#: 4086008
Facts & features
Interior
Bedrooms & bathrooms
- Bedrooms: 4
- Bathrooms: 4
- Full bathrooms: 3
- 1/2 bathrooms: 1
Heating
- Central, Fireplace(s), Natural Gas
Cooling
- Ceiling Fan(s), Central Air
Appliances
- Included: Disposal, Double Oven, Gas Cooktop, Tankless Water Heater
- Laundry: Laundry Closet
Features
- Flooring: Tile, Wood
- Has fireplace: Yes
- Fireplace features: Living Room
Interior area
- Total structure area: 3,011
- Total interior livable area: 3,011 sqft
Property
Parking
- Total spaces: 2
- Parking features: Driveway, Garage Faces Side
- Garage spaces: 2
- Has uncovered spaces: Yes
Features
- Levels: Two
- Stories: 2
- Patio & porch: Deck, Porch, Slab
- Exterior features: Other
- Fencing: Privacy,Wood
Lot
- Size: 0.38 Acres
Details
- Additional structures: Shed(s)
- Parcel number: 28620150260
Construction
Type & style
- Home type: SingleFamily
- Architectural style: Traditional
- Property subtype: Residential, Single Family Residence
Materials
- Brick, Siding
- Foundation: Conventional
- Roof: Architectural Shingles
Condition
- New construction: No
- Year built: 1984
Utilities & green energy
- Sewer: Public Sewer
- Water: Public
- Utilities for property: Electricity Connected, Natural Gas Connected, Sewer Connected, Water Connected, Fiber to the House, Natural Gas in Kitchen
Community & neighborhood
Location
- Region: Clinton
- Subdivision: Countrywood
Price history
| Date | Event | Price |
|---|---|---|
| 11/20/2024 | Sold | -- |
Source: MLS United #4086008 | ||
| 10/17/2024 | Pending sale | $355,000$118/sqft |
Source: MLS United #4086008 | ||
| 10/7/2024 | Price change | $355,000-1.4%$118/sqft |
Source: MLS United #4086008 | ||
| 9/10/2024 | Price change | $360,000-1.4%$120/sqft |
Source: MLS United #4086008 | ||
| 8/6/2024 | Price change | $365,000-2.7%$121/sqft |
Source: MLS United #4086008 | ||
Public tax history
| Year | Property taxes | Tax assessment |
|---|---|---|
| 2024 | $3,190 +1.1% | $22,736 |
| 2023 | $3,156 | $22,736 |
| 2022 | -- | $22,736 |
Find assessor info on the county website
Neighborhood: 39056
Nearby schools
GreatSchools rating
- 8/10Lovett Elementary SchoolGrades: 6Distance: 3.2 mi
- 5/10Sumner Hill Jr Hi SchoolGrades: 9Distance: 2.6 mi
- 10/10Clinton Jr Hi SchoolGrades: 7-8Distance: 2.4 mi
Schools provided by the listing agent
- Elementary: Clinton Park Elm
- Middle: Clinton
- High: Clinton
Source: MLS United. This data may not be complete. We recommend contacting the local school district to confirm school assignments for this home.
