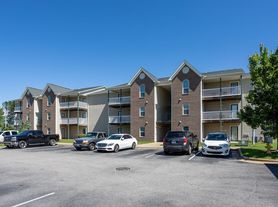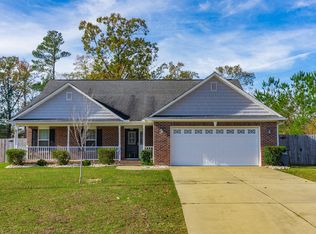Beautiful open floor plan 3BR/2.5BA, 2-story home in Raeford with fenced in back yard and 2 car garage. Only 10 minutes from the nearest Fort Bragg gate. Stainless steel appliances, stylish granite countertops, and plenty of cabinets. Master en-suite include dual vanity, separate shower, garden tub, and a huge walking closet. The two guest bedrooms and bath are both generously sized. Pets approved on a case by case basis with a $300 non-refundable pet fee per pet.
House for rent
$2,000/mo
117 Courtland Dr, Raeford, NC 28376
3beds
2,071sqft
Price may not include required fees and charges.
Single family residence
Available now
Cats, dogs OK
Air conditioner, ceiling fan
Hookups laundry
Garage parking
Fireplace
What's special
Stylish granite countertopsSeparate showerMaster en-suiteOpen floor planHuge walking closetDual vanityGarden tub
- 47 days |
- -- |
- -- |
Zillow last checked: 11 hours ago
Listing updated: November 23, 2025 at 03:39am
Travel times
Looking to buy when your lease ends?
Consider a first-time homebuyer savings account designed to grow your down payment with up to a 6% match & a competitive APY.
Facts & features
Interior
Bedrooms & bathrooms
- Bedrooms: 3
- Bathrooms: 3
- Full bathrooms: 2
- 1/2 bathrooms: 1
Heating
- Fireplace
Cooling
- Air Conditioner, Ceiling Fan
Appliances
- Included: Dishwasher, Disposal, Microwave, Range, Refrigerator, WD Hookup
- Laundry: Hookups
Features
- Ceiling Fan(s), Double Vanity, WD Hookup, Walk-In Closet(s)
- Flooring: Carpet
- Has fireplace: Yes
Interior area
- Total interior livable area: 2,071 sqft
Property
Parking
- Parking features: Garage
- Has garage: Yes
- Details: Contact manager
Features
- Exterior features: Courtyard, Kitchen island, Pet friendly
Details
- Parcel number: 494660201661
Construction
Type & style
- Home type: SingleFamily
- Property subtype: Single Family Residence
Condition
- Year built: 2020
Community & HOA
Community
- Security: Gated Community
Location
- Region: Raeford
Financial & listing details
- Lease term: Contact For Details
Price history
| Date | Event | Price |
|---|---|---|
| 10/13/2025 | Listed for rent | $2,000+2.6%$1/sqft |
Source: LPRMLS #751782 | ||
| 9/13/2024 | Listing removed | $1,950$1/sqft |
Source: Zillow Rentals | ||
| 8/9/2024 | Price change | $1,950-2.5%$1/sqft |
Source: Zillow Rentals | ||
| 7/17/2024 | Listed for rent | $2,000$1/sqft |
Source: Zillow Rentals | ||
| 5/22/2020 | Sold | $224,000$108/sqft |
Source: Public Record | ||

