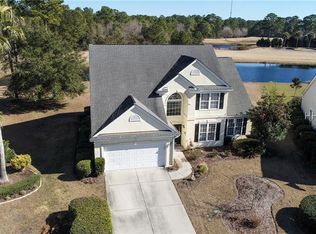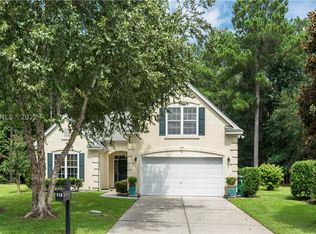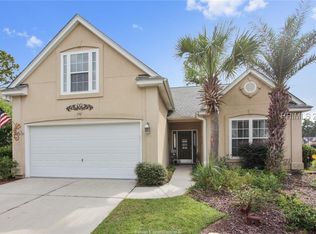Sold for $580,000 on 10/16/25
Zestimate®
$580,000
117 Crestview Ln, Bluffton, SC 29910
3beds
2,768sqft
Single Family Residence
Built in 2005
10,454.4 Square Feet Lot
$580,000 Zestimate®
$210/sqft
$3,393 Estimated rent
Home value
$580,000
$539,000 - $621,000
$3,393/mo
Zestimate® history
Loading...
Owner options
Explore your selling options
What's special
Welcome to 117 Crestview lane! With a highly desirable end of cul de sac locale this one owner, executive home is the one you have been waiting for. Features and updates that matter include new flooring, counter tops and plumbing fixtures, kitchen appliances, a new water heater in the garage and a high efficiency dual fuel zoned HVAC system. Updates that the insurance company and your pocketbook will love include a 2025 roof, predrilled, and pegged window protections, an upgraded reinforced hurricane garage door and a whole house natural gas Generac generator. The oversized two car garage has a utility sink, shelving, epoxy flooring and a dedicated shop area. Open living kitchen/ living room with casual dining, plus a formal dining room, an office or den round out the main level living with the third bedroom and new full bath above the garage. Outside enjoy a spacious screen porch with ceramic tile and vaulted ceiling, private patio and newly fenced back yard with views of the 15th tee and palm trees. Vaulted ceiling in the primary suite and living room with 10 ft ceilings through the first floor provide a comfortable and generous floor plan.
Zillow last checked: 8 hours ago
Listing updated: November 12, 2025 at 06:34pm
Listed by:
Patrick & Taylor Team 843-338-6511,
Charter One Realty (063D)
Bought with:
Patrick & Taylor Team
Charter One Realty (063D)
Source: REsides, Inc.,MLS#: 500323
Facts & features
Interior
Bedrooms & bathrooms
- Bedrooms: 3
- Bathrooms: 3
- Full bathrooms: 3
Primary bedroom
- Level: First
Heating
- Central, Gas
Cooling
- Central Air, Electric, Heat Pump
Appliances
- Included: Dryer, Dishwasher, Disposal, Microwave, Range, Refrigerator, Washer
Features
- Attic, Tray Ceiling(s), Ceiling Fan(s), Cathedral Ceiling(s), Fireplace, Handicap Access, High Ceilings, Main Level Primary, Multiple Closets, Smooth Ceilings, Separate Shower, Cable TV, Vaulted Ceiling(s), Window Treatments, Entrance Foyer, Pantry, Workshop
- Flooring: Carpet, Tile, Wood
- Windows: Other, Window Treatments
Interior area
- Total interior livable area: 2,768 sqft
Property
Parking
- Total spaces: 2
- Parking features: Garage, Two Car Garage
- Garage spaces: 2
Features
- Patio & porch: Rear Porch, Porch, Screened
- Exterior features: Enclosed Porch, Fence, Sprinkler/Irrigation, Paved Driveway, Porch, Rain Gutters
- Pool features: Community
- Has view: Yes
- View description: Golf Course, Trees/Woods
- Water view: Golf Course,Trees/Woods
Lot
- Size: 10,454 sqft
- Features: 1/4 to 1/2 Acre Lot
Details
- Parcel number: R61003000018240000
- Special conditions: None
Construction
Type & style
- Home type: SingleFamily
- Property subtype: Single Family Residence
Materials
- Stucco, Vinyl Siding
- Roof: Asphalt
Condition
- Year built: 2005
Utilities & green energy
- Water: Public
Community & neighborhood
Security
- Security features: Security System
Location
- Region: Bluffton
- Subdivision: Pinecrest
Other
Other facts
- Listing terms: Cash,Conventional
Price history
| Date | Event | Price |
|---|---|---|
| 10/16/2025 | Sold | $580,000-2.5%$210/sqft |
Source: | ||
| 9/19/2025 | Pending sale | $595,000$215/sqft |
Source: | ||
| 8/18/2025 | Price change | $595,000-4.8%$215/sqft |
Source: | ||
| 8/1/2025 | Listed for sale | $625,000$226/sqft |
Source: | ||
Public tax history
| Year | Property taxes | Tax assessment |
|---|---|---|
| 2023 | $1,838 +10.9% | $12,750 +15% |
| 2022 | $1,657 +0.8% | $11,090 |
| 2021 | $1,643 | $11,090 |
Find assessor info on the county website
Neighborhood: 29910
Nearby schools
GreatSchools rating
- 8/10Bluffton Elementary SchoolGrades: PK-5Distance: 1.1 mi
- 5/10H. E. Mccracken Middle SchoolGrades: 6-8Distance: 1.1 mi
- 9/10Bluffton High SchoolGrades: 9-12Distance: 0.9 mi

Get pre-qualified for a loan
At Zillow Home Loans, we can pre-qualify you in as little as 5 minutes with no impact to your credit score.An equal housing lender. NMLS #10287.
Sell for more on Zillow
Get a free Zillow Showcase℠ listing and you could sell for .
$580,000
2% more+ $11,600
With Zillow Showcase(estimated)
$591,600

