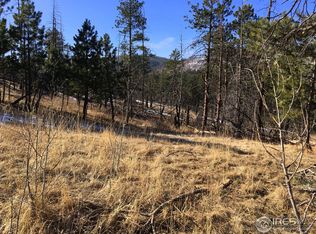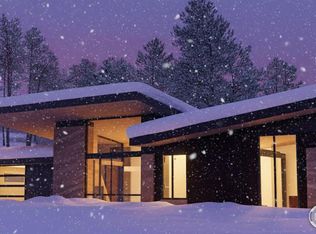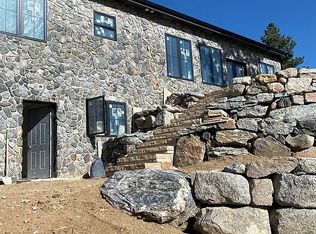Sold for $1,180,000 on 07/01/25
$1,180,000
117 Crocus Dr, Bellvue, CO 80512
3beds
3,856sqft
Residential-Detached, Residential
Built in 2005
6.9 Acres Lot
$1,165,400 Zestimate®
$306/sqft
$4,978 Estimated rent
Home value
$1,165,400
$1.11M - $1.22M
$4,978/mo
Zestimate® history
Loading...
Owner options
Explore your selling options
What's special
This breathtaking log cabin sits on nearly 7 acres of pristine land, where the only sounds you'll hear are the rustling wind through the pines and the melodies of local wildlife. This is mountain living at its finest-peaceful and surrounded by Colorado's beauty. Designed for relaxation, this home combines timeless architecture with modern amenities, making it the perfect escape from the hustle and bustle. The spacious floor plan has soaring high ceilings and exposed wood beams that reflect the artistry of nature itself. Every corner has been meticulously maintained as well, with numerous improvements throughout. A custom gas fireplace crafted with artisanal skill stands as a captivating centerpiece in the living area, casting a warm and inviting ambiance on colder evenings. The kitchen, equipped with Viking appliances, granite counters, and ample prep space, ensures that culinary endeavors are both enjoyable and effortless. The main floor primary suite features its own fireplace, a spa-like ensuite bath, a walk-in closet, and a private deck to soak in the crisp mountain air. Upstairs, another bedroom suite offers its own bath and a larger private deck, providing guests with panoramic views. The walk-out basement serves as the ultimate relaxation zone. A rustic stone fireplace creates the perfect atmosphere, while the kitchenette with matching stone bar and backsplash invites entertaining. This level also includes an additional bedroom and an office, offering versatility for guests or remote work. Take in fantastic Bronco sunsets and starlit nights while spotting diverse wildlife species from the comfort of your expansive wrap-around deck. With a 2-car attached garage plus a 896 sq ft detached garage/workshop, there's plenty of space for storage, hobbies, or extra vehicles. Enjoy mountain serenity while still being a short drive from shopping, dining, and entertainment, with Old Town amenities just 15 miles away.
Zillow last checked: 8 hours ago
Listing updated: July 01, 2025 at 03:15pm
Listed by:
Rob Kittle 970-218-9200,
Kittle Real Estate
Bought with:
Philip Roland
West and Main Homes
Source: IRES,MLS#: 1026462
Facts & features
Interior
Bedrooms & bathrooms
- Bedrooms: 3
- Bathrooms: 4
- 3/4 bathrooms: 3
- 1/2 bathrooms: 1
- Main level bedrooms: 1
Primary bedroom
- Area: 285
- Dimensions: 19 x 15
Bedroom 2
- Area: 280
- Dimensions: 20 x 14
Bedroom 3
- Area: 169
- Dimensions: 13 x 13
Dining room
- Area: 210
- Dimensions: 15 x 14
Family room
- Area: 972
- Dimensions: 27 x 36
Kitchen
- Area: 196
- Dimensions: 14 x 14
Living room
- Area: 567
- Dimensions: 27 x 21
Heating
- Forced Air, 2 or More Heat Sources, Humidity Control
Cooling
- Central Air, Ceiling Fan(s)
Appliances
- Included: Gas Range/Oven, Double Oven, Dishwasher, Refrigerator, Bar Fridge, Washer, Dryer, Microwave, Freezer, Disposal
- Laundry: Washer/Dryer Hookups, Main Level
Features
- Study Area, Eat-in Kitchen, Cathedral/Vaulted Ceilings, Open Floorplan, Pantry, Stain/Natural Trim, Walk-In Closet(s), Loft, Wet Bar, Kitchen Island, Two Primary Suites, High Ceilings, Beamed Ceilings, Split Bedroom Floor Plan, Open Floor Plan, Walk-in Closet, 9ft+ Ceilings
- Flooring: Wood, Wood Floors, Tile
- Windows: Wood Frames, Skylight(s), Double Pane Windows, Wood Windows, Skylights
- Basement: Full,Partially Finished,Walk-Out Access,Rough-in for Radon
- Has fireplace: Yes
- Fireplace features: 2+ Fireplaces, Living Room, Family/Recreation Room Fireplace, Master Bedroom
Interior area
- Total structure area: 3,856
- Total interior livable area: 3,856 sqft
- Finished area above ground: 2,133
- Finished area below ground: 1,723
Property
Parking
- Total spaces: 4
- Parking features: Oversized
- Attached garage spaces: 4
- Details: Garage Type: Attached
Accessibility
- Accessibility features: Main Floor Bath, Accessible Bedroom, Main Level Laundry
Features
- Levels: One and One Half
- Stories: 1
- Patio & porch: Patio, Deck
- Exterior features: Balcony
- Has view: Yes
- View description: Hills
Lot
- Size: 6.90 Acres
- Features: Corner Lot, Steep Slope, Unincorporated
Details
- Additional structures: Workshop, Outbuilding
- Parcel number: R1621346
- Zoning: O
- Special conditions: Private Owner
- Horses can be raised: Yes
Construction
Type & style
- Home type: SingleFamily
- Architectural style: Cabin,Contemporary/Modern
- Property subtype: Residential-Detached, Residential
Materials
- Stone, Log, Stucco, Painted/Stained, Concrete
- Roof: Composition
Condition
- Not New, Previously Owned
- New construction: No
- Year built: 2005
Utilities & green energy
- Electric: Electric, PV REA
- Sewer: Septic
- Water: Well, Well
- Utilities for property: Electricity Available, Propane
Green energy
- Energy efficient items: HVAC
Community & neighborhood
Security
- Security features: Fire Sprinkler System
Location
- Region: Bellvue
- Subdivision: Ristvue
HOA & financial
HOA
- Has HOA: Yes
- HOA fee: $650 annually
- Services included: Security, Management
Other
Other facts
- Listing terms: Cash,Conventional,VA Loan
- Road surface type: Gravel
Price history
| Date | Event | Price |
|---|---|---|
| 7/1/2025 | Sold | $1,180,000-1.7%$306/sqft |
Source: | ||
| 5/21/2025 | Pending sale | $1,199,900$311/sqft |
Source: | ||
| 5/2/2025 | Price change | $1,199,900-5.8%$311/sqft |
Source: | ||
| 3/14/2025 | Price change | $1,274,000-0.1%$330/sqft |
Source: | ||
| 2/14/2025 | Listed for sale | $1,275,000+100.8%$331/sqft |
Source: | ||
Public tax history
| Year | Property taxes | Tax assessment |
|---|---|---|
| 2024 | $5,746 +26% | $81,894 -1% |
| 2023 | $4,562 -0.8% | $82,689 +51.3% |
| 2022 | $4,599 +3.6% | $54,641 -2.8% |
Find assessor info on the county website
Neighborhood: 80512
Nearby schools
GreatSchools rating
- NAStove Prairie Elementary SchoolGrades: K-5Distance: 5.2 mi
- 7/10Cache La Poudre Middle SchoolGrades: 6-8Distance: 6 mi
- 7/10Poudre High SchoolGrades: 9-12Distance: 7.6 mi
Schools provided by the listing agent
- Elementary: Stove Prairie
- Middle: Cache La Poudre
- High: Poudre
Source: IRES. This data may not be complete. We recommend contacting the local school district to confirm school assignments for this home.

Get pre-qualified for a loan
At Zillow Home Loans, we can pre-qualify you in as little as 5 minutes with no impact to your credit score.An equal housing lender. NMLS #10287.


