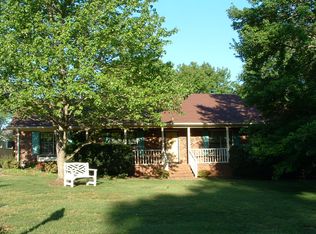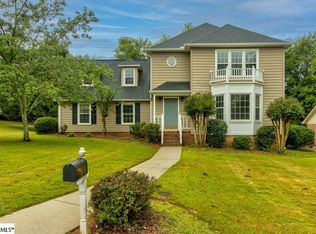Sold for $357,000 on 12/23/24
$357,000
117 Dawes Dr, Greer, SC 29650
3beds
1,954sqft
Single Family Residence, Residential
Built in 1985
0.31 Acres Lot
$368,300 Zestimate®
$183/sqft
$2,295 Estimated rent
Home value
$368,300
$343,000 - $394,000
$2,295/mo
Zestimate® history
Loading...
Owner options
Explore your selling options
What's special
Canebrake neighborhood and the Riverside school district. Inviting front porch and foyer entry provides access to both the living room with connected living areas or to the hallway and all bedrooms. The living room and family room create opportunities for hosting friends and fireplace fellowship. The primary suite has upgraded features throughout. Kitchen and family room can also be directly accessed from the driveway and side deck entry. The family room connects to the private back deck overlooking a fire pit area, fenced backyard and mature trees. Canebrake amenities include a pool, tennis and basketball courts, a clubhouse, private pond and playground. 10 minutes from I-85, GSP airport and BMW. Convenient to downtown main streets in Greer, Greenville, Travelers Rest and the 28 mile Swamp Rabbit Trail greenway. Nearby day trips opportunities include Lakes Keowee and Jocassee, Table Rock Mountain, Dupont State Forest, and Pisgah National Forest.
Zillow last checked: 8 hours ago
Listing updated: December 23, 2024 at 07:41pm
Listed by:
Eric Woods 864-386-0265,
JPAR Magnolia Group Greenville
Bought with:
Analeisa Latham
Keller Williams Upstate Legacy
Source: Greater Greenville AOR,MLS#: 1538634
Facts & features
Interior
Bedrooms & bathrooms
- Bedrooms: 3
- Bathrooms: 2
- Full bathrooms: 2
- Main level bathrooms: 2
- Main level bedrooms: 3
Primary bedroom
- Area: 204
- Dimensions: 12 x 17
Bedroom 2
- Area: 132
- Dimensions: 12 x 11
Bedroom 3
- Area: 132
- Dimensions: 12 x 11
Primary bathroom
- Features: Double Sink, Shower Only
Dining room
- Area: 140
- Dimensions: 14 x 10
Kitchen
- Area: 210
- Dimensions: 15 x 14
Living room
- Area: 392
- Dimensions: 28 x 14
Office
- Area: 288
- Dimensions: 18 x 16
Den
- Area: 288
- Dimensions: 18 x 16
Heating
- Electric, Forced Air
Cooling
- Central Air, Electric
Appliances
- Included: Dishwasher, Dryer, Refrigerator, Washer, Electric Oven, Microwave, Electric Water Heater
- Laundry: 1st Floor, Laundry Closet, Electric Dryer Hookup, Washer Hookup
Features
- Ceiling Fan(s), Granite Counters, Pantry
- Flooring: Carpet, Ceramic Tile, Parquet, Luxury Vinyl
- Basement: None
- Attic: Storage
- Number of fireplaces: 1
- Fireplace features: Wood Burning, Masonry
Interior area
- Total structure area: 1,954
- Total interior livable area: 1,954 sqft
Property
Parking
- Parking features: See Remarks, Driveway, Parking Pad, Concrete
- Has uncovered spaces: Yes
Features
- Levels: One
- Stories: 1
- Patio & porch: Deck, Front Porch
- Fencing: Fenced
Lot
- Size: 0.31 Acres
- Dimensions: 83 x 135 x 116 x 133
- Features: Corner Lot, Few Trees, 1/2 Acre or Less
- Topography: Level
Details
- Parcel number: 0534080100800
Construction
Type & style
- Home type: SingleFamily
- Architectural style: Ranch
- Property subtype: Single Family Residence, Residential
Materials
- Masonite
- Foundation: Crawl Space
- Roof: Architectural
Condition
- Year built: 1985
Utilities & green energy
- Sewer: Public Sewer
- Water: Public
- Utilities for property: Cable Available
Community & neighborhood
Security
- Security features: Smoke Detector(s)
Community
- Community features: Clubhouse, Common Areas, Street Lights, Playground, Pool, Tennis Court(s), Neighborhood Lake/Pond
Location
- Region: Greer
- Subdivision: Canebrake
Price history
| Date | Event | Price |
|---|---|---|
| 12/23/2024 | Sold | $357,000-4%$183/sqft |
Source: | ||
| 11/23/2024 | Contingent | $372,000$190/sqft |
Source: | ||
| 9/27/2024 | Listed for sale | $372,000+14.5%$190/sqft |
Source: | ||
| 10/12/2022 | Sold | $325,000$166/sqft |
Source: | ||
| 9/17/2022 | Pending sale | $325,000$166/sqft |
Source: | ||
Public tax history
| Year | Property taxes | Tax assessment |
|---|---|---|
| 2024 | $1,965 -66.7% | $309,290 |
| 2023 | $5,907 +383.6% | $309,290 +49.7% |
| 2022 | $1,221 -0.1% | $206,630 |
Find assessor info on the county website
Neighborhood: 29650
Nearby schools
GreatSchools rating
- 10/10Buena Vista Elementary SchoolGrades: K-5Distance: 0.5 mi
- 5/10Riverside Middle SchoolGrades: 6-8Distance: 1.5 mi
- 10/10Riverside High SchoolGrades: 9-12Distance: 1.3 mi
Schools provided by the listing agent
- Elementary: Buena Vista
- Middle: Riverside
- High: Riverside
Source: Greater Greenville AOR. This data may not be complete. We recommend contacting the local school district to confirm school assignments for this home.
Get a cash offer in 3 minutes
Find out how much your home could sell for in as little as 3 minutes with a no-obligation cash offer.
Estimated market value
$368,300
Get a cash offer in 3 minutes
Find out how much your home could sell for in as little as 3 minutes with a no-obligation cash offer.
Estimated market value
$368,300

