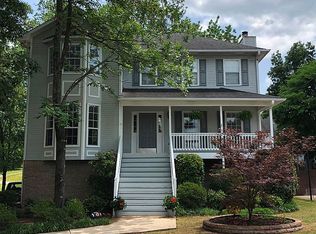Great home available in sought-after Apache Ridge! This one checks ALL THE BOXES! On the Main level you'll find the master suite with his/hers closets, formal dining rm, living room with gas fireplace, half bath for guests, Kitchen with stainless appliances, Breakfast room, Large laundry room with storage and a GREAT SUNROOM off the back of house. Upstairs are 2 Large bedrooms, a Full Bath, a HUGE den, and plenty of walk in attic space. The partially Finished Basement includes 2 rooms that can be used as a 4th bedroom, rec room, office, workout room (to name just a few ideas) with a Full Bath. One of the finished rooms also serves as a STORM SHELTER with steel beams! This home features REAL hardwood floors, a Large corner lot with fenced yard in a fabulous neighborhood, a COMPOSITE WOOD DECK at the back of house AND in the Alabaster school system. This one is a MUST SEE! Call to schedule your showing today!
This property is off market, which means it's not currently listed for sale or rent on Zillow. This may be different from what's available on other websites or public sources.
