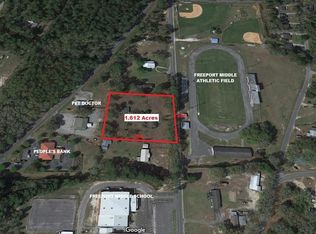Sold for $309,900
Zestimate®
$309,900
117 Dockside Rd, Freeport, FL 32439
3beds
1,641sqft
Single Family Residence
Built in 2025
5,712 Square Feet Lot
$309,900 Zestimate®
$189/sqft
$2,399 Estimated rent
Home value
$309,900
$294,000 - $325,000
$2,399/mo
Zestimate® history
Loading...
Owner options
Explore your selling options
What's special
Welcome to 117 Dockside Road, a new home under construction at Magnolia at The Bluffs Phase 3 in Freeport Florida. Inside you will find a bright foyer leading to the open concept living area designed with a seamless connection between the kitchen, dining and living areas.
The heart of this home includes the spacious kitchen that features a center island with granite countertops, walk-in pantry and upper and lower cabinetry providing ample storage space. EVP flooring is throughout the common areas of this home, and the kitchen has been equipped with an appliance package that includes a stove, microwave and dishwasher. The living and dining areas offer a comfortable space for family and guests. Enjoy your covered porch that is accessible from the dining area that has room for a dining table or outdoor seating area.
The primary bedroom, located at the back of the home, has a large and ensuite bath with a dual sink vanity, a separate shower and tub and a water closet for privacy. There are two additional bedrooms that have ample closet space and share a full bath. This home also features a nice laundry room with space for a full-size washer and dryer.
Each home in this community will include fully sodded lawns where cleared and flower beds at front entry. Homes come equipped with a Home is Connected® smart home technology package which allows you to control your home with your smart device while near or away. For more information on this floor plan, contact a D.R. Horton Sales Representative. Drawings, renderings, photos, square footages, floor plans and sizes are approximate and for illustration purposes only and will vary from the homes as built. Not all features available on all plans. Elevations and exterior materials may vary.
Zillow last checked: 8 hours ago
Listing updated: January 30, 2026 at 02:30pm
Listed by:
Pamela K Hawkins 850-641-7679,
DR Horton Realty of Emerald Coast LLC
Bought with:
Michael T Herlihy, 3465253
ERA American Real Estate
Source: ECAOR,MLS#: 989437
Facts & features
Interior
Bedrooms & bathrooms
- Bedrooms: 3
- Bathrooms: 2
- Full bathrooms: 2
Bedroom
- Level: First
- Area: 195.19 Square Feet
- Dimensions: 13.1 x 14.9
Bedroom
- Level: First
- Area: 127.33 Square Feet
- Dimensions: 11.9 x 10.7
Bedroom
- Level: First
- Area: 128.52 Square Feet
- Dimensions: 11.9 x 10.8
Dining area
- Level: First
- Area: 96.8 Square Feet
- Dimensions: 12.1 x 8
Kitchen
- Level: First
- Area: 187.55 Square Feet
- Dimensions: 15.5 x 12.1
Living room
- Level: First
- Area: 193.2 Square Feet
- Dimensions: 12 x 16.1
Heating
- Central
Cooling
- Central Air
Appliances
- Included: Dishwasher, Disposal, Microwave, Electric Water Heater
- Laundry: Washer/Dryer Hookup
Features
- Kitchen Island, Pantry
- Flooring: Carpet
- Common walls with other units/homes: No Common Walls
Interior area
- Total structure area: 1,641
- Total interior livable area: 1,641 sqft
Property
Parking
- Parking features: Garage Door Opener, Garage
- Has garage: Yes
Features
- Stories: 1
- Patio & porch: Covered
Lot
- Size: 5,712 sqft
- Dimensions: 48 x 119
- Features: Interior Lot
Details
- Parcel number: 011S19231000000370
- Zoning description: Resid Single Family
Construction
Type & style
- Home type: SingleFamily
- Architectural style: Craftsman
- Property subtype: Single Family Residence
Materials
- Concrete, Vinyl Siding
- Roof: Shingle
Condition
- Under Construction
- New construction: No
- Year built: 2025
Utilities & green energy
- Water: Public
Community & neighborhood
Security
- Security features: Smoke Detector(s)
Location
- Region: Freeport
- Subdivision: Magnolia at the Bluffs Ph 3
HOA & financial
HOA
- Has HOA: Yes
- HOA fee: $176 quarterly
- Services included: Management
Other
Other facts
- Road surface type: Paved
Price history
| Date | Event | Price |
|---|---|---|
| 1/30/2026 | Sold | $309,900-3.1%$189/sqft |
Source: | ||
| 1/5/2026 | Pending sale | $319,900$195/sqft |
Source: | ||
| 12/31/2025 | Price change | $319,900-4.7%$195/sqft |
Source: | ||
| 12/3/2025 | Price change | $335,700+1.1%$205/sqft |
Source: | ||
| 11/13/2025 | Price change | $332,000+0.6%$202/sqft |
Source: | ||
Public tax history
Tax history is unavailable.
Neighborhood: 32439
Nearby schools
GreatSchools rating
- 6/10Freeport Elementary SchoolGrades: PK-4Distance: 0.7 mi
- 7/10Freeport Middle SchoolGrades: 5-8Distance: 1.2 mi
- 8/10Freeport Senior High SchoolGrades: 9-12Distance: 4 mi
Schools provided by the listing agent
- Elementary: Freeport
- Middle: Freeport
- High: Freeport
Source: ECAOR. This data may not be complete. We recommend contacting the local school district to confirm school assignments for this home.
Get pre-qualified for a loan
At Zillow Home Loans, we can pre-qualify you in as little as 5 minutes with no impact to your credit score.An equal housing lender. NMLS #10287.
Sell with ease on Zillow
Get a Zillow Showcase℠ listing at no additional cost and you could sell for —faster.
$309,900
2% more+$6,198
With Zillow Showcase(estimated)$316,098
