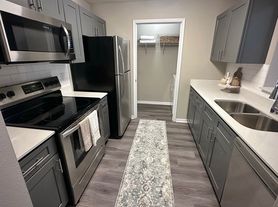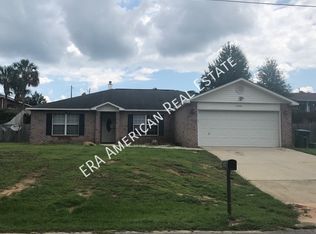Located in Crestview, near S. Ferdon Boulevard, shopping, and dining, this beautiful 3-bedroom, 2-bathroom home offers an attached 1-car garage and additional driveway parking. Inside, you'll find a well-designed layout featuring a split floor plan for added privacy. The spacious living room is filled with natural light and includes a cozy electric fireplace. The kitchen is equipped with a breakfast bar, ample cabinet space, stainless steel appliances, an electric stove and oven, refrigerator, dishwasher, and mounted microwave, with a dining area conveniently located nearby. The primary suite is a dream come true with stall shower. Two additional generously sized bedrooms, a full bathroom, and a laundry room with washer and dryer hookups complete the interior of this marvelous home. Outside, you'll enjoy an open patio overlooking the private backyard, along with a shed and trellis/archway offered as-is for extra storage and charmperfect for relaxing or entertaining friends and family. Don't miss the chance to call this amazing property home!
Pets are permitted with a $250 per pet non-refundable pet fee + $50 admin(Subject to Owner Approval)
No Smoking permitted.
In addition to the rental amount, all Sundance Rental Management residents are enrolled in the Resident Benefits Package (RBP) for $25.00/month which includes liability insurance, credit building to help boost the resident's credit score with timely rent payments, and much more! The benefits can be found on our website under Tenant FAQ.
House for rent
$1,995/mo
117 Drewson Dr, Crestview, FL 32536
3beds
1,200sqft
Price may not include required fees and charges.
Single family residence
Available Mon Dec 1 2025
Cats, dogs OK
Air conditioner, ceiling fan
-- Laundry
Attached garage parking
Fireplace
What's special
Cozy electric fireplaceBreakfast barPrivate backyardWasher and dryer hookupsSplit floor planOpen patioAmple cabinet space
- 2 days |
- -- |
- -- |
Travel times
Looking to buy when your lease ends?
Consider a first-time homebuyer savings account designed to grow your down payment with up to a 6% match & 3.83% APY.
Facts & features
Interior
Bedrooms & bathrooms
- Bedrooms: 3
- Bathrooms: 2
- Full bathrooms: 2
Heating
- Fireplace
Cooling
- Air Conditioner, Ceiling Fan
Appliances
- Included: Dishwasher, Microwave, Oven, Range/Oven, Refrigerator, WD Hookup
Features
- Ceiling Fan(s), WD Hookup
- Has fireplace: Yes
Interior area
- Total interior livable area: 1,200 sqft
Property
Parking
- Parking features: Attached
- Has attached garage: Yes
- Details: Contact manager
Features
- Patio & porch: Patio
- Exterior features: 3 Bedrooms 2 Bathrooms, Breakfast bar, Driveway Parking, Flooring: Laminate/Carpet, HVAC:Central Electric, No Smoking permitted, Pets are permitted with a $250 per pet non-refundable pet fee + $50 admin(Subject to Owner Approval), Primary Suite: Stall shower, Septic Tank, Shed AS-IS, Split Bedroom floor-plan, Stainless Appliances, Trellis/Archway AS-IS, Wood Privacy Fence
Details
- Parcel number: 062N23056A00040050
Construction
Type & style
- Home type: SingleFamily
- Property subtype: Single Family Residence
Community & HOA
Community
- Security: Security System
Location
- Region: Crestview
Financial & listing details
- Lease term: Contact For Details
Price history
| Date | Event | Price |
|---|---|---|
| 10/25/2025 | Listed for rent | $1,995$2/sqft |
Source: Zillow Rentals | ||
| 6/27/2025 | Sold | $269,900$225/sqft |
Source: | ||
| 6/2/2025 | Pending sale | $269,900$225/sqft |
Source: | ||
| 5/29/2025 | Listed for sale | $269,900+145.4%$225/sqft |
Source: | ||
| 1/28/2025 | Sold | $110,000-26.7%$92/sqft |
Source: | ||

