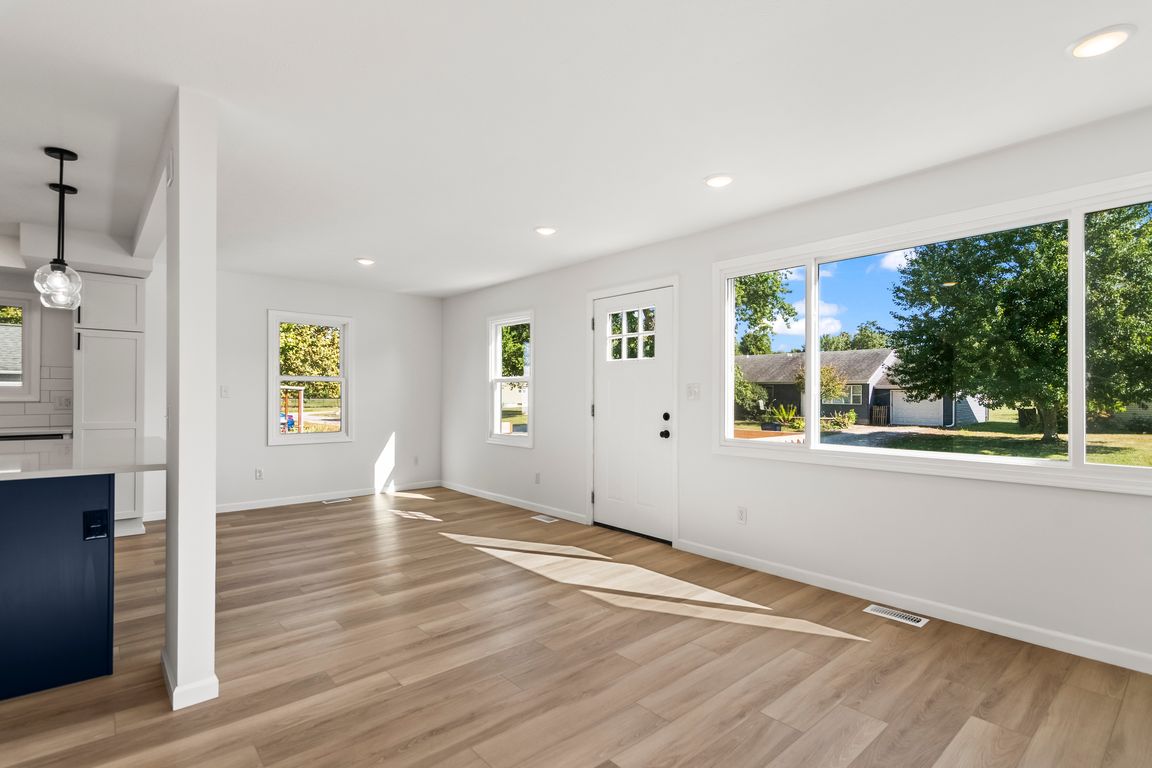
For salePrice cut: $5K (9/29)
$214,900
3beds
1,278sqft
117 E Pulaski St, Williamsville, IL 62693
3beds
1,278sqft
Single family residence, residential
Built in 1950
8,181 sqft
2 Attached garage spaces
$168 price/sqft
What's special
Designer touchesUpdated bathroomsFirst-floor laundryDry basementLuxury countertopsNew kitchenMatte black fixtures
This beautiful 3-bedroom, 2.5-bath home in the heart of Williamsville has been thoughtfully redesigned from top to bottom, perfectly combining modern style with functional living space. Step inside to find a stunning new kitchen featuring soft-close cabinetry, luxury countertops, and all-new appliances plus a first-floor laundry. The dry basement is perfect ...
- 29 days |
- 2,844 |
- 44 |
Source: RMLS Alliance,MLS#: CA1038988 Originating MLS: Capital Area Association of Realtors
Originating MLS: Capital Area Association of Realtors
Travel times
Living Room
Kitchen
Bedroom
Zillow last checked: 7 hours ago
Listing updated: September 29, 2025 at 01:01pm
Listed by:
Jim Fulgenzi Mobl:217-341-5393,
RE/MAX Professionals
Source: RMLS Alliance,MLS#: CA1038988 Originating MLS: Capital Area Association of Realtors
Originating MLS: Capital Area Association of Realtors

Facts & features
Interior
Bedrooms & bathrooms
- Bedrooms: 3
- Bathrooms: 2
- Full bathrooms: 2
Bedroom 1
- Level: Main
- Dimensions: 12ft 0in x 11ft 4in
Bedroom 2
- Level: Upper
- Dimensions: 12ft 2in x 14ft 5in
Bedroom 3
- Level: Upper
- Dimensions: 12ft 3in x 13ft 9in
Other
- Area: 0
Kitchen
- Level: Main
- Dimensions: 12ft 5in x 6ft 8in
Living room
- Level: Main
- Dimensions: 23ft 1in x 13ft 4in
Main level
- Area: 796
Upper level
- Area: 482
Heating
- Electric, Forced Air
Cooling
- Central Air
Appliances
- Included: Dishwasher, Dryer, Range, Refrigerator, Washer
Features
- Ceiling Fan(s)
- Basement: Full,Unfinished
Interior area
- Total structure area: 1,278
- Total interior livable area: 1,278 sqft
Video & virtual tour
Property
Parking
- Total spaces: 2
- Parking features: Attached
- Attached garage spaces: 2
- Details: Number Of Garage Remotes: 1
Lot
- Size: 8,181 Square Feet
- Dimensions: 81 x 101
- Features: Level
Details
- Parcel number: 07040252011
Construction
Type & style
- Home type: SingleFamily
- Property subtype: Single Family Residence, Residential
Materials
- Frame, Vinyl Siding
- Foundation: Block
- Roof: Shingle
Condition
- New construction: No
- Year built: 1950
Utilities & green energy
- Sewer: Public Sewer
- Water: Public
Community & HOA
Community
- Subdivision: None
Location
- Region: Williamsville
Financial & listing details
- Price per square foot: $168/sqft
- Tax assessed value: $110,427
- Annual tax amount: $2,670
- Date on market: 9/5/2025
- Road surface type: Paved