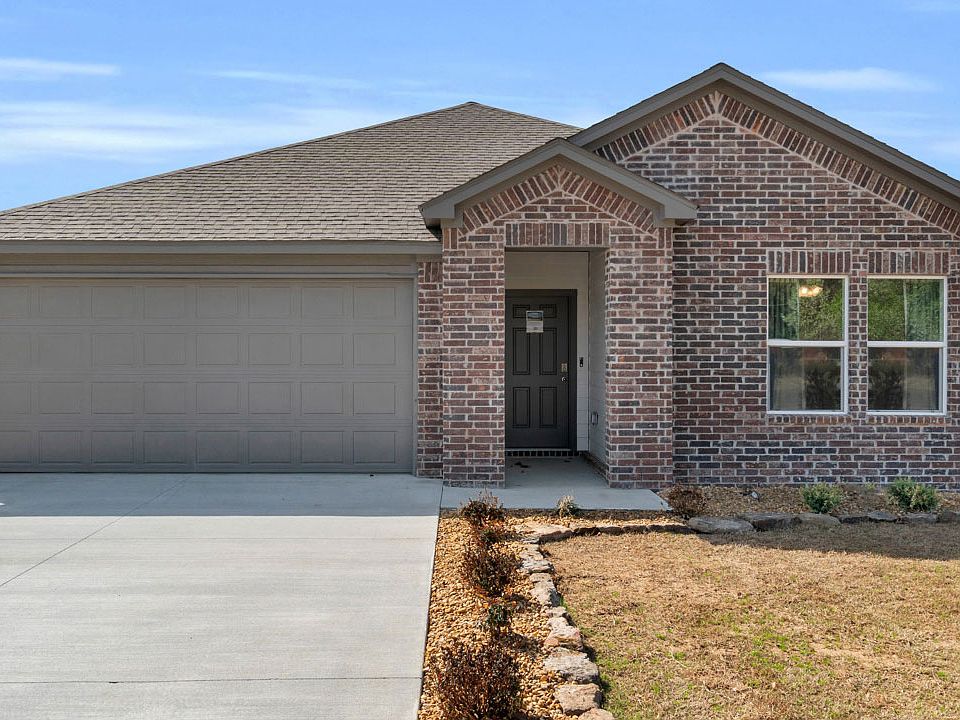Charming Cali Plan with 4 Bedrooms, 2 baths, and a 2-car garage! These homes feature LVP flooring with carpet in the bedrooms and closets! Kitchen has 36-inch cabinets with granite kitchen countertops and an undermount kitchen sink! LED Lighting throughout! Primary bedroom with have a walk-in shower, granite counters and a walk-in closet! Brick exterior with Hardie® siding per plan and Architectural shingles. Covered patio per plan. Programmable thermostat! Special Builder warranty. Ask for details. Photos may be renderings/stock photos! HOA fees will be used for management. HOA/POA dues are not yet determined, the amount is estimated. Photos may be stock photos
Active
$255,000
117 E Sunbelt Ct, Mayflower, AR 72106
4beds
1,858sqft
Est.:
Single Family Residence
Built in 2025
6,534 Square Feet Lot
$255,100 Zestimate®
$137/sqft
$17/mo HOA
What's special
Walk-in closetWalk-in showerArchitectural shinglesCovered patioBrick exteriorLvp flooringGranite kitchen countertops
- 128 days |
- 58 |
- 3 |
Zillow last checked: 8 hours ago
Listing updated: November 16, 2025 at 10:20pm
Listed by:
Janet Partlow 479-404-0134,
D.R. Horton Realty of Arkansas, LLC
Source: CARMLS,MLS#: 25030223
Travel times
Schedule tour
Select your preferred tour type — either in-person or real-time video tour — then discuss available options with the builder representative you're connected with.
Open houses
Facts & features
Interior
Bedrooms & bathrooms
- Bedrooms: 4
- Bathrooms: 2
- Full bathrooms: 2
Dining room
- Features: Breakfast Bar
Heating
- Electric
Cooling
- Electric
Appliances
- Included: Electric Range, Dishwasher, Disposal, Plumbed For Ice Maker, Electric Water Heater
- Laundry: Electric Dryer Hookup, Laundry Room
Features
- Walk-in Shower, Breakfast Bar, Granite Counters, Pantry, Sheet Rock, Primary Bedroom/Main Lv, All Bedrooms Down, 2 Bedrooms Same Level, 3 Bedrooms Same Level
- Flooring: Carpet, Luxury Vinyl
- Windows: Low Emissivity Windows
- Has fireplace: No
- Fireplace features: None
Interior area
- Total structure area: 1,858
- Total interior livable area: 1,858 sqft
Property
Parking
- Total spaces: 2
- Parking features: Garage, Two Car
- Has garage: Yes
Features
- Levels: One
- Stories: 1
- Patio & porch: Patio, Porch
Lot
- Size: 6,534 Square Feet
- Dimensions: 60 x 115
- Features: Subdivided
Details
- Parcel number: 76006832137
Construction
Type & style
- Home type: SingleFamily
- Architectural style: Traditional,Ranch
- Property subtype: Single Family Residence
Materials
- Brick, Other
- Foundation: Slab
- Roof: Shingle
Condition
- New construction: Yes
- Year built: 2025
Details
- Builder name: D.R Horton
Utilities & green energy
- Sewer: Public Sewer
- Water: Public
Green energy
- Energy efficient items: Thermostat
Community & HOA
Community
- Features: Other
- Security: Smoke Detector(s)
- Subdivision: The Vineyard
HOA
- Has HOA: Yes
- Services included: Other (see remarks)
- HOA fee: $200 annually
Location
- Region: Mayflower
Financial & listing details
- Price per square foot: $137/sqft
- Annual tax amount: $2,300
- Date on market: 7/30/2025
- Listing terms: VA Loan,FHA,Conventional,Cash,USDA Loan
- Road surface type: Paved
About the community
Welcome to The Vineyard, a charming new home community located in the highly sought-after Mayflower, AR.
Here, you'll find five thoughtfully designed one-story floor plans, ranging from 1,473 to 1,897 square feet. Each plan offers 3 to 4 bedrooms, 2 full bathrooms, and a 2-car garage, providing the perfect balance of space and comfort. These new construction homes are built with high-quality finishes and numerous standard features, making The Vineyard an ideal place for modern living.
The homes boast timeless brick exteriors and full yard landscaping. Inside, you'll be greeted by expansive, open kitchens, large windows that let in plenty of natural light, and inviting living rooms. Features like soft-close cebinets, stainless steel appliances, stainless steel undermount kitchen sink with pull out faucet and sleek quartz countertops add a touch of elegance throughout.
The Vineyard also offers the ultimate convenience with fully integrated smart home technology, allowing you to control your home with ease while enjoying peace of mind.

2 E Fredonia St, Mayflower, AR 72106
Source: DR Horton
