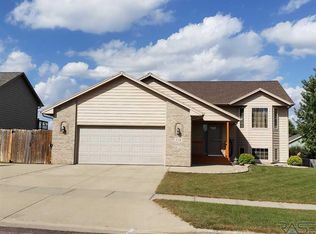Sold for $465,000 on 03/28/24
$465,000
117 E Switch Grass Trl, Brandon, SD 57005
6beds
3,241sqft
Single Family Residence
Built in 2004
8,637.95 Square Feet Lot
$475,600 Zestimate®
$143/sqft
$2,936 Estimated rent
Home value
$475,600
$452,000 - $499,000
$2,936/mo
Zestimate® history
Loading...
Owner options
Explore your selling options
What's special
Accepting Back-Up Offers. Over 1,700 sq ft just on the Main Level! Open sightlines from front to back. Ample space for all your needs. Conveniently located off the front door is a dedicated office space. 2 more bedrooms and 2 full bathrooms here on the main level; the primary suite with double closets AND a walk-in closet, and the 2nd bedroom just adjacent to the guest full bathroom. Downstairs, you'll find a generously sized 2nd living room with gas fireplace & newer plush carpet throughout this level. As you continue through the space, you'll find 4 more bedrooms & another full bathroom. Back upstairs, the garage offers GREAT features; floor drain, heater, epoxy floors, hot/cold water, door to the backyard w/garage patio & shed, & plenty of storage space. Other features include 9 ft ceiling height throughout the main level, beautiful wainscoting in the living room, new A/C in 2022, stamped patio off the kitchen, and great outdoor space. Make this house your home today.
Zillow last checked: 8 hours ago
Listing updated: March 28, 2024 at 09:09am
Listed by:
Sacha K Picotte 605-334-8585,
RE/MAX Professionals Inc
Bought with:
Dave J Larson
Source: Realtor Association of the Sioux Empire,MLS#: 22305482
Facts & features
Interior
Bedrooms & bathrooms
- Bedrooms: 6
- Bathrooms: 3
- Full bathrooms: 3
- Main level bedrooms: 2
Primary bedroom
- Description: primary suite; walk in closet
- Level: Main
- Area: 165
- Dimensions: 15 x 11
Bedroom 2
- Level: Main
- Area: 90
- Dimensions: 10 x 9
Bedroom 3
- Description: walk in closet
- Level: Basement
- Area: 150
- Dimensions: 15 x 10
Bedroom 4
- Level: Basement
- Area: 132
- Dimensions: 12 x 11
Bedroom 5
- Level: Basement
- Area: 132
- Dimensions: 12 x 11
Dining room
- Level: Main
- Area: 255
- Dimensions: 17 x 15
Family room
- Description: gas fireplace
- Level: Basement
- Area: 400
- Dimensions: 25 x 16
Kitchen
- Description: breakfast peninsula
- Level: Main
- Area: 238
- Dimensions: 17 x 14
Living room
- Description: wainscoting
- Level: Main
- Area: 264
- Dimensions: 24 x 11
Heating
- Natural Gas, Two or More Units
Cooling
- Central Air
Appliances
- Included: Dishwasher, Disposal, Dryer, Electric Range, Microwave, Refrigerator, Washer
Features
- 3+ Bedrooms Same Level, Master Downstairs, Master Bath
- Flooring: Carpet, Laminate, Vinyl
- Basement: Full
- Number of fireplaces: 1
- Fireplace features: Gas
Interior area
- Total interior livable area: 3,241 sqft
- Finished area above ground: 1,706
- Finished area below ground: 1,535
Property
Parking
- Total spaces: 3
- Parking features: Concrete
- Garage spaces: 3
Features
- Patio & porch: Front Porch, Deck, Patio, Porch
- Fencing: Chain Link,Privacy
Lot
- Size: 8,637 sqft
- Dimensions: 72x120
- Features: City Lot
Details
- Additional structures: Shed(s)
- Parcel number: 074732
Construction
Type & style
- Home type: SingleFamily
- Architectural style: Ranch
- Property subtype: Single Family Residence
Materials
- Hard Board, Brick
- Roof: Composition
Condition
- Year built: 2004
Utilities & green energy
- Sewer: Public Sewer
- Water: Public
Green energy
- Green verification: ENERGY STAR Certified Homes
Community & neighborhood
Location
- Region: Brandon
- Subdivision: WESTVIEW ESTATES TO CITY OF BRANDON
Other
Other facts
- Listing terms: VA Buyer
- Road surface type: Asphalt, Curb and Gutter
Price history
| Date | Event | Price |
|---|---|---|
| 11/12/2025 | Listing removed | $529,900+14%$163/sqft |
Source: | ||
| 3/28/2024 | Sold | $465,000-2.1%$143/sqft |
Source: | ||
| 11/28/2023 | Price change | $474,8990%$147/sqft |
Source: | ||
| 8/23/2023 | Listed for sale | $474,900-10.4%$147/sqft |
Source: | ||
| 8/18/2023 | Listing removed | -- |
Source: | ||
Public tax history
| Year | Property taxes | Tax assessment |
|---|---|---|
| 2024 | $6,187 -1.7% | $480,700 +6.5% |
| 2023 | $6,296 +7.2% | $451,200 +13.4% |
| 2022 | $5,870 +26.6% | $397,800 +32% |
Find assessor info on the county website
Neighborhood: 57005
Nearby schools
GreatSchools rating
- 10/10Brandon Elementary - 03Grades: PK-4Distance: 0.5 mi
- 9/10Brandon Valley Middle School - 02Grades: 7-8Distance: 0.5 mi
- 7/10Brandon Valley High School - 01Grades: 9-12Distance: 0.9 mi
Schools provided by the listing agent
- Elementary: Brandon ES
- Middle: Brandon Valley MS
- High: Brandon Valley HS
- District: Brandon Valley 49-2
Source: Realtor Association of the Sioux Empire. This data may not be complete. We recommend contacting the local school district to confirm school assignments for this home.

Get pre-qualified for a loan
At Zillow Home Loans, we can pre-qualify you in as little as 5 minutes with no impact to your credit score.An equal housing lender. NMLS #10287.
