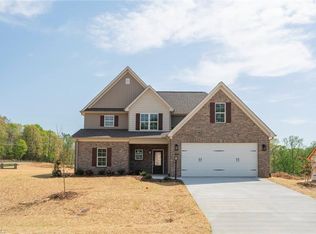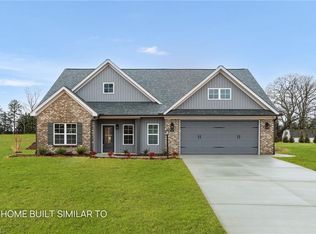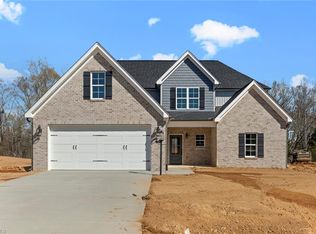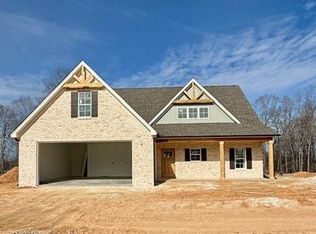Sold for $487,233 on 06/17/25
$487,233
117 Enclave Dr, Clemmons, NC 27012
4beds
3,077sqft
Stick/Site Built, Residential, Single Family Residence
Built in 2025
0.71 Acres Lot
$497,800 Zestimate®
$--/sqft
$-- Estimated rent
Home value
$497,800
$428,000 - $582,000
Not available
Zestimate® history
Loading...
Owner options
Explore your selling options
What's special
CG2 Homes proudly introduces Arbor Park, located in the western corner of Davidson county just minutes from downtown Clemmons where buyers will find oversized lots with large hardwoods offering privacy, tranquility and a picturesque setting! 117 Enclave Drive features 4 bedrooms, 3.5 bathrooms, a main level living area as well as a large upper level family room that is perfect for family gatherings ! Each intricate detail is well thought out where buyers will find luxury appointments, an abundance of closet spaces as well as a true walk in attic ! This home is complete and ready for you to call it yours! Up to $10k in builder and preferred lender incentives for lending, upgrades or additions to the build and this builder loves working with agents so ask us how !
Zillow last checked: 8 hours ago
Listing updated: June 18, 2025 at 10:04am
Listed by:
Stacy Hill 336-399-2879,
Berkshire Hathaway HomeServices Carolinas Realty,
Cheryl Mooney 336-462-1559,
Berkshire Hathaway HomeServices Carolinas Realty
Bought with:
Robert Wiley, 197870
Keller Williams Realty Elite
Source: Triad MLS,MLS#: 1171726 Originating MLS: Winston-Salem
Originating MLS: Winston-Salem
Facts & features
Interior
Bedrooms & bathrooms
- Bedrooms: 4
- Bathrooms: 4
- Full bathrooms: 3
- 1/2 bathrooms: 1
- Main level bathrooms: 2
Primary bedroom
- Level: Main
- Dimensions: 14.25 x 16.5
Bedroom 2
- Level: Second
- Dimensions: 14.25 x 12.5
Bedroom 3
- Level: Second
- Dimensions: 12 x 12.5
Bedroom 4
- Level: Second
- Dimensions: 11.08 x 13
Bonus room
- Level: Second
- Dimensions: 11.67 x 24.25
Den
- Level: Second
- Dimensions: 18.67 x 13.25
Dining room
- Level: Main
- Dimensions: 14.58 x 12
Entry
- Level: Main
- Dimensions: 6.17 x 8.17
Great room
- Level: Main
- Dimensions: 19.08 x 17.83
Kitchen
- Level: Main
- Dimensions: 10 x 13.42
Laundry
- Level: Main
- Dimensions: 6.5 x 7.83
Loft
- Level: Second
- Dimensions: 10.17 x 8.58
Heating
- Fireplace(s), Heat Pump, Electric, Propane
Cooling
- Central Air
Appliances
- Included: Microwave, Dishwasher, Gas Cooktop, Free-Standing Range, Gas Water Heater, Tankless Water Heater
- Laundry: Dryer Connection, Main Level, Washer Hookup
Features
- Ceiling Fan(s), Kitchen Island, Pantry, Separate Shower, Solid Surface Counter
- Flooring: Carpet, Tile, Vinyl, Wood
- Has basement: No
- Attic: Pull Down Stairs
- Number of fireplaces: 1
- Fireplace features: Gas Log, Great Room
Interior area
- Total structure area: 3,077
- Total interior livable area: 3,077 sqft
- Finished area above ground: 3,077
Property
Parking
- Total spaces: 2
- Parking features: Driveway, Garage, Paved, Garage Door Opener, Attached
- Attached garage spaces: 2
- Has uncovered spaces: Yes
Features
- Levels: Two
- Stories: 2
- Patio & porch: Porch
- Pool features: None
Lot
- Size: 0.71 Acres
- Dimensions: 100 x 308
- Features: Subdivided, Subdivision
Details
- Parcel number: 03016C0000033
- Zoning: RA3
- Special conditions: Owner Sale
Construction
Type & style
- Home type: SingleFamily
- Architectural style: Transitional
- Property subtype: Stick/Site Built, Residential, Single Family Residence
Materials
- Brick, Vinyl Siding
- Foundation: Slab
Condition
- New Construction
- New construction: Yes
- Year built: 2025
Utilities & green energy
- Sewer: Septic Tank
- Water: Public
Community & neighborhood
Security
- Security features: Smoke Detector(s)
Location
- Region: Clemmons
- Subdivision: Arbor Park
Other
Other facts
- Listing agreement: Exclusive Right To Sell
- Listing terms: Cash,Conventional,FHA,VA Loan
Price history
| Date | Event | Price |
|---|---|---|
| 6/17/2025 | Sold | $487,233 |
Source: | ||
| 5/23/2025 | Pending sale | $487,233 |
Source: | ||
| 2/28/2025 | Listed for sale | $487,233 |
Source: | ||
Public tax history
Tax history is unavailable.
Neighborhood: 27012
Nearby schools
GreatSchools rating
- 5/10Northwest ElementaryGrades: PK-5Distance: 2.4 mi
- 9/10North Davidson MiddleGrades: 6-8Distance: 5.6 mi
- 6/10North Davidson HighGrades: 9-12Distance: 5.7 mi
Schools provided by the listing agent
- Elementary: Northwest
- Middle: North Davidson
- High: North Davidson
Source: Triad MLS. This data may not be complete. We recommend contacting the local school district to confirm school assignments for this home.

Get pre-qualified for a loan
At Zillow Home Loans, we can pre-qualify you in as little as 5 minutes with no impact to your credit score.An equal housing lender. NMLS #10287.



