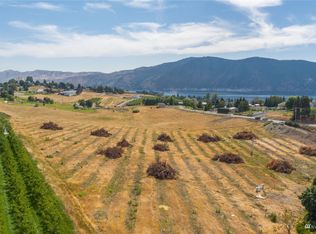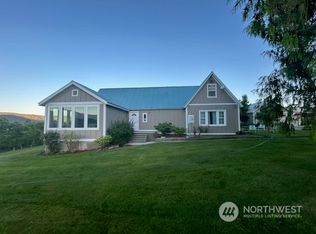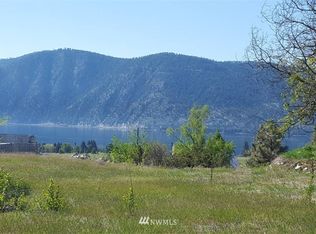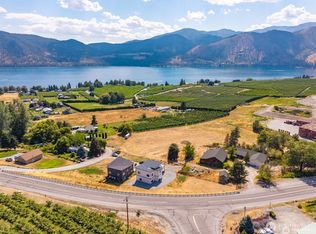Sold
Listed by:
Nick Bowler,
RE/MAX Advantage
Bought with: KW Frontline
$714,000
117 Finley Lane, Manson, WA 98831
5beds
3,844sqft
Single Family Residence
Built in 1932
1.91 Acres Lot
$717,700 Zestimate®
$186/sqft
$1,735 Estimated rent
Home value
$717,700
$610,000 - $840,000
$1,735/mo
Zestimate® history
Loading...
Owner options
Explore your selling options
What's special
PERMITTED Income-Generating ADU + Updated Home on Nearly 2 Acres. Discover your own slice of paradise in Manson! This beautifully updated 3BD/2BA home features open living areas, an updated basement, and modern finishes throughout. The fully permitted barn-style ADU includes a loft bedroom, 3/4 bath, and W/D hookups—ideal for guests or rental income. Enjoy irrigation water from Lake Chelan Reclamation and a prime location just minutes from downtown Manson. Zoned for commercial agriculture, this property offers endless potential. A rare opportunity—don’t miss out! Manson. Zoned for commercial agriculture, this property offers endless potential.
Zillow last checked: 8 hours ago
Listing updated: November 21, 2025 at 04:03am
Listed by:
Nick Bowler,
RE/MAX Advantage
Bought with:
Desiree Phelps, 22035610
KW Frontline
Source: NWMLS,MLS#: 2447055
Facts & features
Interior
Bedrooms & bathrooms
- Bedrooms: 5
- Bathrooms: 4
- Full bathrooms: 2
- 3/4 bathrooms: 2
- Main level bathrooms: 3
- Main level bedrooms: 2
Dining room
- Level: Main
Entry hall
- Level: Main
Heating
- Heat Pump, Electric
Cooling
- Ductless, Heat Pump
Appliances
- Included: Dishwasher(s), Microwave(s), Refrigerator(s), Stove(s)/Range(s), Water Heater: electric, Water Heater Location: basement
Features
- Flooring: Hardwood
- Basement: Daylight
- Has fireplace: No
Interior area
- Total structure area: 2,894
- Total interior livable area: 3,844 sqft
Property
Parking
- Parking features: None
Features
- Levels: One
- Stories: 1
- Entry location: Main
- Patio & porch: Water Heater
- Has view: Yes
- View description: Mountain(s), Territorial
Lot
- Size: 1.91 Acres
- Features: Irrigation
- Topography: Level,Partial Slope
Details
- Additional structures: ADU Beds: 1, ADU Baths: 1
- Parcel number: 282126608170
- Zoning: AC
- Zoning description: Jurisdiction: County
Construction
Type & style
- Home type: SingleFamily
- Property subtype: Single Family Residence
Materials
- Wood Siding
- Foundation: Block, Poured Concrete, Slab
- Roof: Metal
Condition
- Very Good
- Year built: 1932
- Major remodel year: 1932
Utilities & green energy
- Electric: Company: CHELAN COUNTY PUD
- Sewer: Septic Tank, Company: Private Septic Systems
- Water: Public, Company: LCRD
Community & neighborhood
Location
- Region: Manson
- Subdivision: Manson
Other
Other facts
- Cumulative days on market: 1 day
Price history
| Date | Event | Price |
|---|---|---|
| 1/14/2026 | Listing removed | $1,600 |
Source: Zillow Rentals Report a problem | ||
| 12/24/2025 | Price change | $1,600-3% |
Source: Zillow Rentals Report a problem | ||
| 12/4/2025 | Listed for rent | $1,650 |
Source: Zillow Rentals Report a problem | ||
| 10/21/2025 | Sold | $714,000$186/sqft |
Source: | ||
Public tax history
Tax history is unavailable.
Neighborhood: 98831
Nearby schools
GreatSchools rating
- 5/10Manson Elementary SchoolGrades: K-5Distance: 1 mi
- 5/10Manson Middle SchoolGrades: 6-8Distance: 0.9 mi
- 6/10Manson Junior Senior High SchoolGrades: 9-12Distance: 0.9 mi
Schools provided by the listing agent
- Elementary: Manson Elem
- Middle: Manson Jnr Snr High
- High: Manson Jnr Snr High
Source: NWMLS. This data may not be complete. We recommend contacting the local school district to confirm school assignments for this home.

Get pre-qualified for a loan
At Zillow Home Loans, we can pre-qualify you in as little as 5 minutes with no impact to your credit score.An equal housing lender. NMLS #10287.



