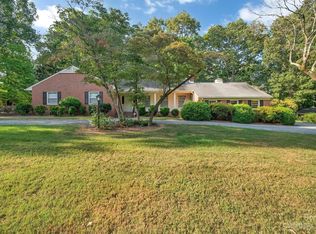Ranch with basement in a wooded setting in desirable Forest Hills. Large size rooms with lots of built ins, formal LR/DR, sunroom, spacious kitchen with breakfast area, laundry with lots of storage. Large lot runs from street to street with circular drive in front on Forest Hils Dr. and back entrance from Buck Hill. Over 1100SF basement space is great for storage, exercise equipment, etc. or take the opportunity to finish it out for additional living space. This is a great property and has so many opportunities to make it your own.
This property is off market, which means it's not currently listed for sale or rent on Zillow. This may be different from what's available on other websites or public sources.
