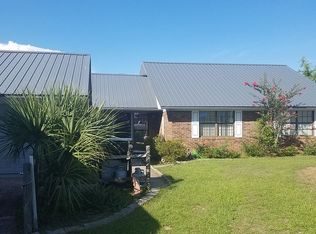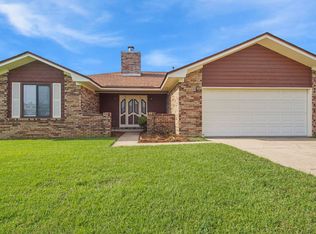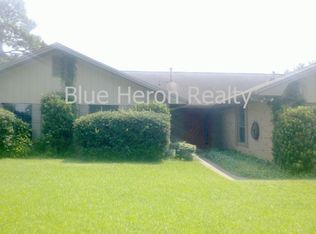Roomy home with wonderful INGROUND POOL, good size backyard in popular Premier Estates. County taxes with city water and sewer. Pool and large deck, well water for sprinkler system and pool. Large rooms, separate living room and dining room if looking for room for an office or den in addition to a 3 BR home. Other features include breakfast bar, kitchen island, breakfast room overlooks the pool area, oversize garage and large utility room. Home shows very well and with a few updates to make it your own, it will be an outstanding home. This price will include a NEW ROOF, termite bond and wood rot repair.sf, age, measurements are estimates. please verify if needed.
This property is off market, which means it's not currently listed for sale or rent on Zillow. This may be different from what's available on other websites or public sources.


