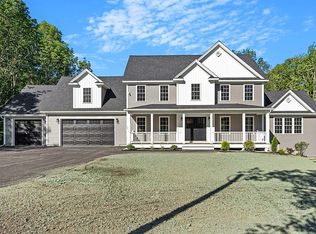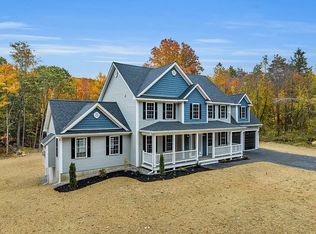This lovely home sits on 2 acres & lends plenty of space both indoors & out! Offering many upgrades such as 3 yr old roof, made with the thickest gauge metal, completely rebuilt well with Aqua Pure Iron Removal System, newer septic, updated bathroom, new carpets & newly painted interior. Home offers 4 bedrooms, possible half bath is attached to one of the bedrooms with a sink already in place. You will also find a large shed with electricity and a separate studio on the property with heat and electricity that can be used for a variety of things, art studio, yoga studio, guest house etc. Owner is an avid gardener and it shows! The outdoor landscape is beautiful and displays a variety of colorful flowers and shrubs, completing this gorgeous landscape is a man made frog pond.
This property is off market, which means it's not currently listed for sale or rent on Zillow. This may be different from what's available on other websites or public sources.

