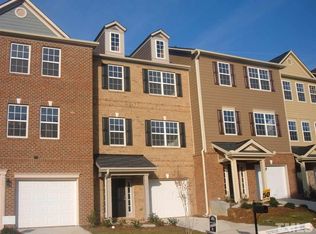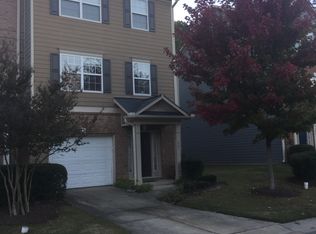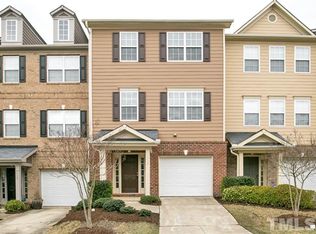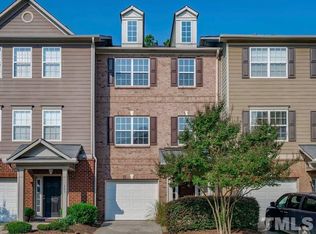Sold for $370,000 on 06/05/25
$370,000
117 Gallent Hedge Trl, Apex, NC 27539
3beds
1,990sqft
Townhouse, Residential
Built in 2006
2,613.6 Square Feet Lot
$366,400 Zestimate®
$186/sqft
$1,935 Estimated rent
Home value
$366,400
$348,000 - $385,000
$1,935/mo
Zestimate® history
Loading...
Owner options
Explore your selling options
What's special
This beautiful 3 bedroom - 3-story brick front end-unit townhouse is located in the desirable Miramonte community, just minutes from shopping, dining, I-540, NC-55, and US-1. The first floor features a bedroom with full bath, perfect for a guest suite or convert to an office space! Upstairs you will find an open floorplan with a fully equipped eat-in kitchen with stainless steel appliances. In addition to the spacious and bright kitchen, you'll find a separate dining area and laundry. With a private wooded deck and lower walk-out patio, there is plenty of room to relax outdoors, or set up your own garden oasis. The primary suite features dual sinks in the en-suite bath and spacious walk-in closet. Enjoy convenient parking with a one-car garage and driveway space. Community amenities include yard maintenance, pool, clubhouse, play area, walking trails, and tennis courts. When you're ready to leave the comfort of home, travel only 4 miles to downtown Apex and less than that to bordering shopping and restaurants in Holly Springs!
Zillow last checked: 8 hours ago
Listing updated: October 28, 2025 at 12:57am
Listed by:
Jeff Stevenson 919-795-7092,
Compass -- Chapel Hill - Durham
Bought with:
Anastasia Bubnova, 316537
Choice Residential Real Estate
Source: Doorify MLS,MLS#: 10088341
Facts & features
Interior
Bedrooms & bathrooms
- Bedrooms: 3
- Bathrooms: 4
- Full bathrooms: 3
- 1/2 bathrooms: 1
Heating
- Forced Air, Natural Gas
Cooling
- Ceiling Fan(s), Central Air, Electric
Appliances
- Included: Dishwasher, Electric Cooktop, Electric Oven, ENERGY STAR Qualified Dishwasher, Gas Water Heater, Microwave, Refrigerator, Washer/Dryer
- Laundry: Common Area, Laundry Closet, Main Level
Features
- Ceiling Fan(s), Eat-in Kitchen, Open Floorplan, Pantry, Recessed Lighting, Smooth Ceilings, Walk-In Closet(s)
- Flooring: Carpet, Wood
- Has fireplace: Yes
- Fireplace features: Gas Log, Living Room
- Common walls with other units/homes: 1 Common Wall, End Unit
Interior area
- Total structure area: 1,990
- Total interior livable area: 1,990 sqft
- Finished area above ground: 1,990
- Finished area below ground: 0
Property
Parking
- Total spaces: 2
- Parking features: Driveway, Garage
- Attached garage spaces: 1
Features
- Levels: Three Or More
- Stories: 3
- Patio & porch: Deck, Patio
- Exterior features: Lighting, Rain Gutters
- Pool features: Community
- Has view: Yes
- View description: Skyline
Lot
- Size: 2,613 sqft
Details
- Parcel number: 0750154306
- Special conditions: Standard
Construction
Type & style
- Home type: Townhouse
- Architectural style: Transitional
- Property subtype: Townhouse, Residential
- Attached to another structure: Yes
Materials
- Brick, Vinyl Siding
- Foundation: Slab
- Roof: Shingle, See Remarks
Condition
- New construction: No
- Year built: 2006
Utilities & green energy
- Sewer: Public Sewer
- Water: Public
Community & neighborhood
Community
- Community features: Playground, Pool, Tennis Court(s)
Location
- Region: Apex
- Subdivision: Miramonte Townes
HOA & financial
HOA
- Has HOA: Yes
- HOA fee: $199 monthly
- Amenities included: Clubhouse, Maintenance Grounds, Maintenance Structure, Playground, Pool, Tennis Court(s), Trail(s)
- Services included: Maintenance Grounds, Maintenance Structure, Storm Water Maintenance
Other
Other facts
- Road surface type: Paved
Price history
| Date | Event | Price |
|---|---|---|
| 6/5/2025 | Sold | $370,000-1.3%$186/sqft |
Source: | ||
| 5/9/2025 | Pending sale | $375,000$188/sqft |
Source: | ||
| 4/12/2025 | Listed for sale | $375,000+54%$188/sqft |
Source: | ||
| 7/24/2019 | Sold | $243,500-0.6%$122/sqft |
Source: | ||
| 6/26/2019 | Pending sale | $245,000$123/sqft |
Source: Opendoor Brokerage LLC #2262392 | ||
Public tax history
| Year | Property taxes | Tax assessment |
|---|---|---|
| 2025 | $3,277 -2.6% | $373,063 -4.8% |
| 2024 | $3,366 +18.4% | $392,065 +52.4% |
| 2023 | $2,842 +6.5% | $257,268 |
Find assessor info on the county website
Neighborhood: 27539
Nearby schools
GreatSchools rating
- 6/10Apex ElementaryGrades: PK-5Distance: 2.8 mi
- 10/10Apex MiddleGrades: 6-8Distance: 2.9 mi
- 9/10Apex Friendship HighGrades: 9-12Distance: 4.8 mi
Schools provided by the listing agent
- Elementary: Wake - Apex Friendship
- Middle: Wake - Apex Friendship
- High: Wake - Apex Friendship
Source: Doorify MLS. This data may not be complete. We recommend contacting the local school district to confirm school assignments for this home.
Get a cash offer in 3 minutes
Find out how much your home could sell for in as little as 3 minutes with a no-obligation cash offer.
Estimated market value
$366,400
Get a cash offer in 3 minutes
Find out how much your home could sell for in as little as 3 minutes with a no-obligation cash offer.
Estimated market value
$366,400



