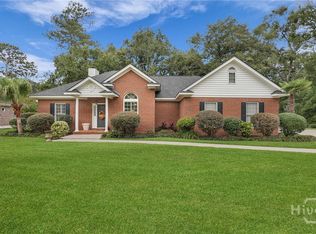*** SEE VIRTUAL TOUR BELOW UNDER THE "SEE MORE FACTS AND FEATURES" SECTION *** Located on Whitemarsh Island in the gated community of Long Point, just 15 minutes from the beach, this well-maintained one owner custom built home from 2006 has exceptional trim and crown molding throughout. Hand scraped hardwood floors greet you at the door and continue throughout the main living areas. High ceilings (10 foot or higher on the main floor) and large doorway openings help to create a feeling of abundant space with this home’s open floor plan. The sizable kitchen will allow you to entertain your guests. Granite countertops line the kitchen and master bath. The large master bedroom and bath are located on one side of the home, while 2 more bedrooms with a shared full bath are located on the other side of the house. A ½ bath is located off the great room, as well as a media room or possible sitting room. You will find the laundry room with plenty of counter space and storage as you climb the stairs to the large area (490 sq. ft.) above the 2 car garage (719 sq. ft.) where two separate rooms and a full bath can be found. These rooms could be used in multiple combinations as a 4th and 5th bedroom, an office, play space for kids or even an in-law suite. There is a spacious covered screened porch (293 sq. ft.) which opens onto a patio with a beautiful brick fire pit with built in seating on either side that could also be used for an oyster roast or low country boil. Beautifully landscaped yard with luscious green grass, mature azaleas and beautiful crepe myrtles fill your outside views in both the front and back of the house. This home includes many extras: lots of storage and attic space, plantation shutters throughout the entire living area including the garage, Hunter fans in every room, trey ceilings in dining and master bedroom (with rope lighting in trey ceiling), built-in sound system in great room, solid wood 8 foot doors on the entire main floor, and the 3 HVAC units are only 3 years old. Long Point offers dock space for you boaters, a newly renovated pool and party area and tennis courts. Note that the total square footage for the house is 3,190 sq. ft. The Chatham County property tax record square footage is incorrect. Please view the virtual tour for specific details of the home and how the house is laid out. Seller disclosure statement and cost of ownership for the home are available upon request. For more information call 912-897-1906.
This property is off market, which means it's not currently listed for sale or rent on Zillow. This may be different from what's available on other websites or public sources.

