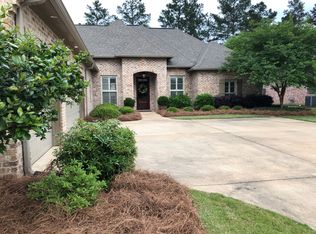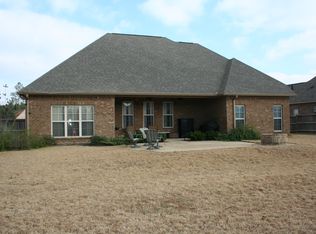Closed
Price Unknown
117 Grayhawk Cv, Madison, MS 39110
4beds
2,447sqft
Residential, Single Family Residence
Built in 2012
0.4 Acres Lot
$464,500 Zestimate®
$--/sqft
$3,060 Estimated rent
Home value
$464,500
$418,000 - $520,000
$3,060/mo
Zestimate® history
Loading...
Owner options
Explore your selling options
What's special
WOW! This home is absolutely the one you have been looking for! Built by Arthur Noble, this spacious home features 4 bedrooms, 3 bathrooms, a keeping room, built-in desk area, 3 car garage, plus an awesome outdoor kitchen/living area all within walking distance to the community pool. Walk right into the nice size family room with is wired with surround sound. Warm up by the gas log fireplace in the family room or the fireplace in the keeping room in the kitchen also remodeled by Arthur Noble . The freshly painted primary bedroom has an adjoining bath with jetted tub and walk-in shower. Bedrooms are split into 3 areas of the home with two bedrooms sharing a jack and jill bath and 4th bedroom with adjoining bath in 3rd area of home. Tucked off the kitchen is a small desk area. Walk right thru the family room to the large covered outdoor kitchen that is absolutely awesome! Featuring a gas plumbed fireplace, cold water sink, natural gas grill from Bullet, vent hood, 3 corner fans, under counter refrigerator, granite countertops, 2 tier island with lots of storage space, dimmable mood lights, 2 recessed speakers mounted in ceiling part of interior surround sound, and a 55'' TV with protective cabinet all looking out on a large privacy fenced backyard with wood burning firepit. You really won't want to leave!
Zillow last checked: 8 hours ago
Listing updated: May 05, 2025 at 01:47pm
Listed by:
Vicki Freeze 601-506-4989,
Crye-Leike
Bought with:
Teresa Jackson, S45875
Turn Key Properties, LLC
Source: MLS United,MLS#: 4108321
Facts & features
Interior
Bedrooms & bathrooms
- Bedrooms: 4
- Bathrooms: 3
- Full bathrooms: 3
Primary bedroom
- Level: Main
Family room
- Level: Main
Laundry
- Level: Main
Utility room
- Level: Main
Heating
- Central, Fireplace(s), Natural Gas
Cooling
- Ceiling Fan(s), Central Air
Appliances
- Included: Cooktop, Dishwasher, Disposal, Gas Cooktop, Microwave
- Laundry: Laundry Room, Sink
Features
- Built-in Features, Ceiling Fan(s), Double Vanity, Granite Counters, Pantry, Sound System, Storage, Walk-In Closet(s), Wired for Sound
- Flooring: Brick, Carpet, Hardwood, Wood
- Windows: Blinds, Insulated Windows
- Has fireplace: Yes
- Fireplace features: Fire Pit, Gas Log, Great Room, Kitchen
Interior area
- Total structure area: 2,447
- Total interior livable area: 2,447 sqft
Property
Parking
- Total spaces: 3
- Parking features: Attached, Garage Door Opener, Concrete
- Attached garage spaces: 3
Features
- Levels: One
- Stories: 1
- Exterior features: Fire Pit, Gas Grill, Lighting, Outdoor Kitchen
- Fencing: Back Yard,Privacy,Wood,Fenced
Lot
- Size: 0.40 Acres
- Features: Cul-De-Sac, Landscaped, Level
Details
- Parcel number: 082d171790000
Construction
Type & style
- Home type: SingleFamily
- Property subtype: Residential, Single Family Residence
Materials
- Brick
- Foundation: Slab
- Roof: Architectural Shingles
Condition
- New construction: No
- Year built: 2012
Utilities & green energy
- Sewer: Public Sewer
- Water: Public
- Utilities for property: Electricity Connected, Natural Gas Connected, Water Connected, Natural Gas in Kitchen
Community & neighborhood
Security
- Security features: Smoke Detector(s)
Community
- Community features: Pool
Location
- Region: Madison
- Subdivision: Grayhawk
HOA & financial
HOA
- Has HOA: Yes
- HOA fee: $300 semi-annually
- Services included: Pool Service, Other
Price history
| Date | Event | Price |
|---|---|---|
| 5/5/2025 | Sold | -- |
Source: MLS United #4108321 | ||
| 4/1/2025 | Pending sale | $459,900$188/sqft |
Source: MLS United #4108321 | ||
| 3/29/2025 | Listed for sale | $459,900$188/sqft |
Source: MLS United #4108321 | ||
Public tax history
| Year | Property taxes | Tax assessment |
|---|---|---|
| 2024 | $3,002 -9.1% | $32,155 |
| 2023 | $3,302 | $32,155 |
| 2022 | $3,302 +6.2% | $32,155 +4.1% |
Find assessor info on the county website
Neighborhood: 39110
Nearby schools
GreatSchools rating
- 9/10Mannsdale Elementary SchoolGrades: K-2Distance: 4.4 mi
- 8/10Germantown Middle SchoolGrades: 6-8Distance: 1.1 mi
- 8/10Germantown High SchoolGrades: 9-12Distance: 1.1 mi
Schools provided by the listing agent
- Elementary: Mannsdale
- Middle: Germantown Middle
- High: Germantown
Source: MLS United. This data may not be complete. We recommend contacting the local school district to confirm school assignments for this home.

